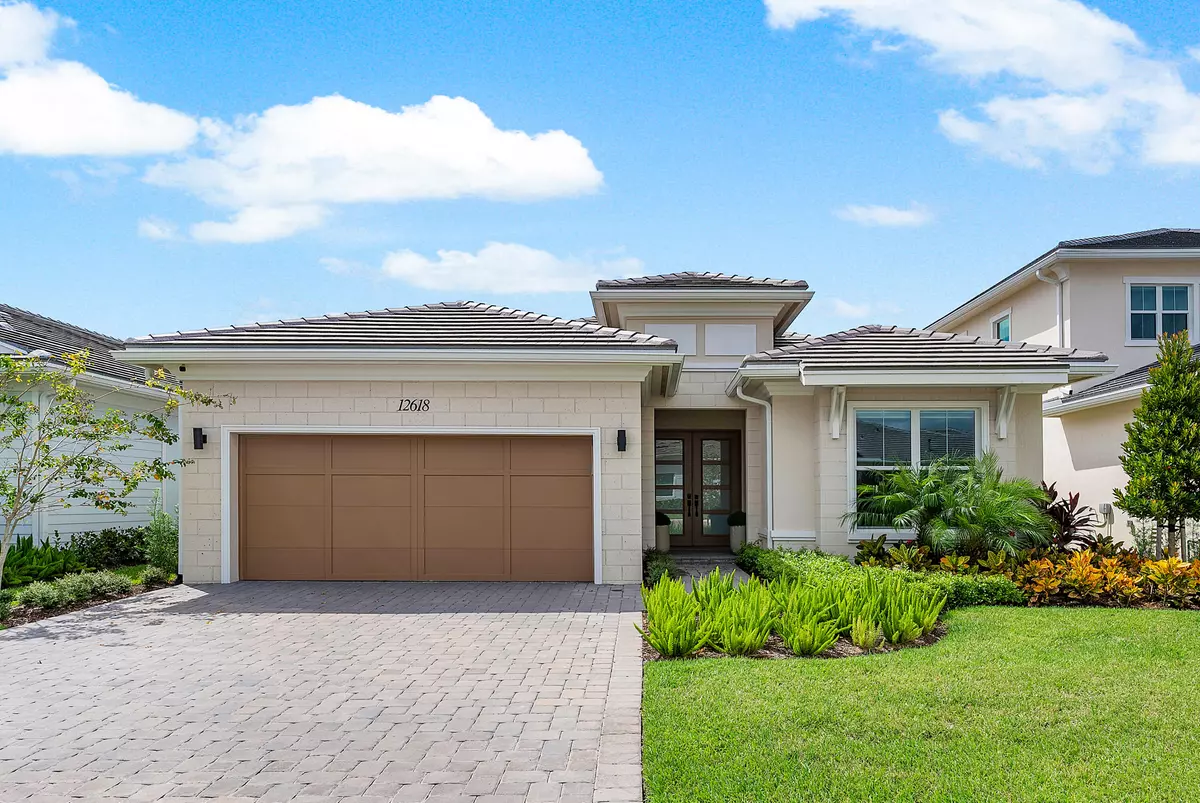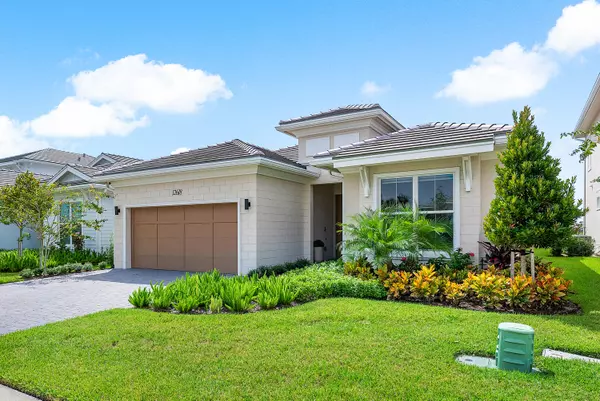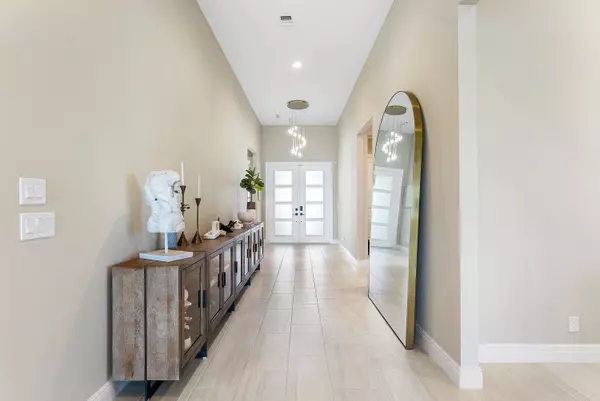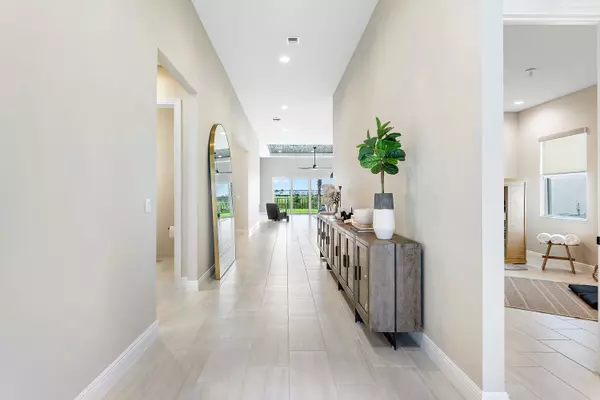3 Beds
2.1 Baths
2,824 SqFt
3 Beds
2.1 Baths
2,824 SqFt
Key Details
Property Type Single Family Home
Sub Type Single Family Detached
Listing Status Active
Purchase Type For Sale
Square Footage 2,824 sqft
Price per Sqft $354
Subdivision Avenir
MLS Listing ID RX-11056000
Bedrooms 3
Full Baths 2
Half Baths 1
Construction Status Resale
HOA Fees $230/mo
HOA Y/N Yes
Year Built 2023
Annual Tax Amount $16,431
Tax Year 2024
Lot Size 7,000 Sqft
Property Description
Location
State FL
County Palm Beach
Community Avenir
Area 5550
Zoning PDA(ci
Rooms
Other Rooms None
Master Bath Dual Sinks, Mstr Bdrm - Ground, Separate Tub, Spa Tub & Shower
Interior
Interior Features Entry Lvl Lvng Area, Foyer, Pantry, Roman Tub, Split Bedroom, Walk-in Closet
Heating Central, Electric
Cooling Central, Electric
Flooring Ceramic Tile, Tile
Furnishings Unfurnished
Exterior
Exterior Feature Auto Sprinkler
Parking Features Driveway, Garage - Attached
Garage Spaces 2.0
Community Features Gated Community
Utilities Available Electric, Gas Natural, Public Sewer, Public Water
Amenities Available Bike - Jog, Clubhouse, Community Room, Dog Park, Fitness Center, Fitness Trail, Game Room, Lobby, Manager on Site, Park, Pickleball, Playground, Pool, Sidewalks, Spa-Hot Tub, Street Lights, Tennis
Waterfront Description None
Exposure South
Private Pool No
Building
Lot Description < 1/4 Acre, Paved Road, Public Road, Sidewalks
Story 1.00
Foundation CBS, Concrete
Construction Status Resale
Schools
Elementary Schools Pierce Hammock Elementary School
Middle Schools Osceola Creek Middle School
High Schools Palm Beach Gardens High School
Others
Pets Allowed Yes
HOA Fee Include Common Areas,Lawn Care,Manager,Security
Senior Community No Hopa
Restrictions Commercial Vehicles Prohibited,Lease OK,Lease OK w/Restrict,No Boat,No RV,Tenant Approval
Security Features Burglar Alarm
Acceptable Financing Cash, Conventional, VA
Horse Property No
Membership Fee Required No
Listing Terms Cash, Conventional, VA
Financing Cash,Conventional,VA
Pets Allowed No Aggressive Breeds
MORTGAGE CALCULATOR
GET MORE INFORMATION
- Fort Lauderdale, FL Homes For Sale
- Wilton Manors, FL Homes For Sale
- Pompano Beach, FL Homes For Sale
- Pompano Beach, FL Homes For Sale
- Lauderdale By The Sea, FL Homes For Sale
- Oakland Park, FL Homes For Sale
- Hillsboro Beach, FL Homes For Sale
- Waterfront Homes For Sale in Fort Lauderdale, FL
- Oceanfront Condos For Sale in Fort Lauderdale, FL






