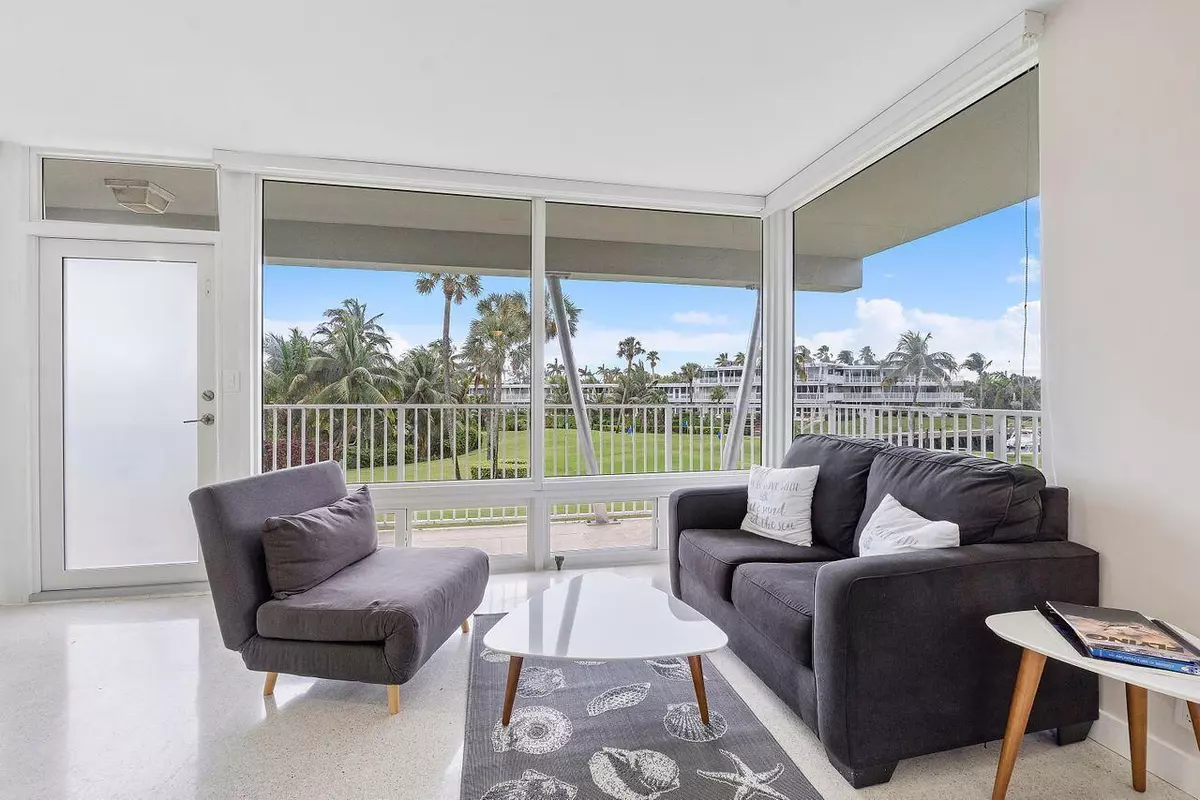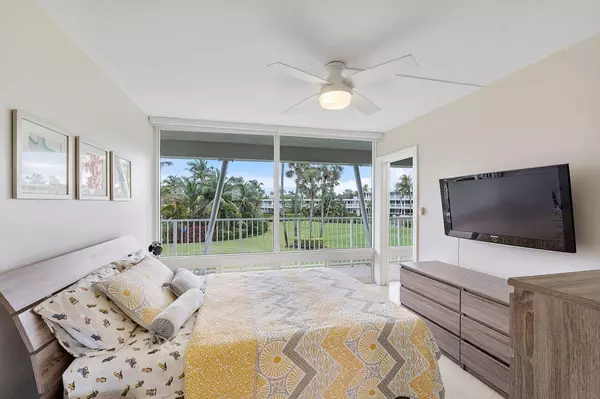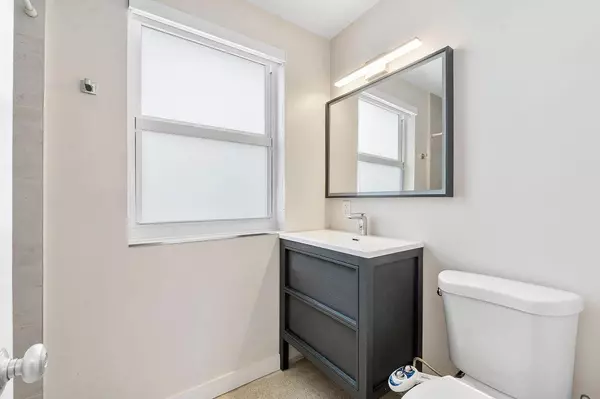2 Beds
2 Baths
850 SqFt
2 Beds
2 Baths
850 SqFt
Key Details
Property Type Condo
Sub Type Condo/Coop
Listing Status Active
Purchase Type For Sale
Square Footage 850 sqft
Price per Sqft $528
Subdivision Sea Club Of Hillsboro Beach
MLS Listing ID RX-11055872
Style < 4 Floors,Mid Century
Bedrooms 2
Full Baths 2
Construction Status Resale
HOA Fees $1,132/mo
HOA Y/N Yes
Min Days of Lease 30
Leases Per Year 2
Year Built 1955
Annual Tax Amount $4,516
Tax Year 2024
Property Description
Location
State FL
County Broward
Area 3112
Zoning RM-16
Rooms
Other Rooms None
Master Bath Separate Shower
Interior
Interior Features Entry Lvl Lvng Area, Pantry, Split Bedroom, Walk-in Closet
Heating Central, Electric
Cooling Ceiling Fan, Central, Electric
Flooring Terrazzo Floor
Furnishings Furnished,Turnkey
Exterior
Parking Features Guest, Open
Community Features Sold As-Is
Utilities Available Cable, Electric, Public Sewer, Public Water
Amenities Available Bike Storage, Boating, Clubhouse, Common Laundry, Community Room, Golf Course, Library, Manager on Site, Picnic Area, Pool, Putting Green, Shuffleboard, Sidewalks
Waterfront Description None
Water Access Desc Electric Available,Marina,Water Available
View Garden, Intracoastal, Marina
Present Use Sold As-Is
Exposure South
Private Pool No
Building
Lot Description 5 to <10 Acres, East of US-1
Story 2.00
Unit Features Corner,Exterior Catwalk
Foundation CBS
Unit Floor 2
Construction Status Resale
Schools
Elementary Schools Cresthaven Elementary School
Middle Schools Crystal Lake Community Middle
High Schools Deerfield Beach High School
Others
Pets Allowed No
HOA Fee Include Common Areas,Elevator,Golf,Insurance-Bldg,Janitor,Laundry Facilities,Lawn Care,Legal/Accounting,Maintenance-Exterior,Management Fees,Manager,Parking,Pest Control,Pool Service,Recrtnal Facility,Reserve Funds,Roof Maintenance,Sewer,Trash Removal,Water
Senior Community No Hopa
Restrictions Buyer Approval,Interview Required,Lease OK w/Restrict,No Lease First 2 Years,Tenant Approval
Acceptable Financing Cash
Horse Property No
Membership Fee Required No
Listing Terms Cash
Financing Cash
MORTGAGE CALCULATOR
GET MORE INFORMATION
- Fort Lauderdale, FL Homes For Sale
- Wilton Manors, FL Homes For Sale
- Pompano Beach, FL Homes For Sale
- Pompano Beach, FL Homes For Sale
- Lauderdale By The Sea, FL Homes For Sale
- Oakland Park, FL Homes For Sale
- Hillsboro Beach, FL Homes For Sale
- Waterfront Homes For Sale in Fort Lauderdale, FL
- Oceanfront Condos For Sale in Fort Lauderdale, FL






