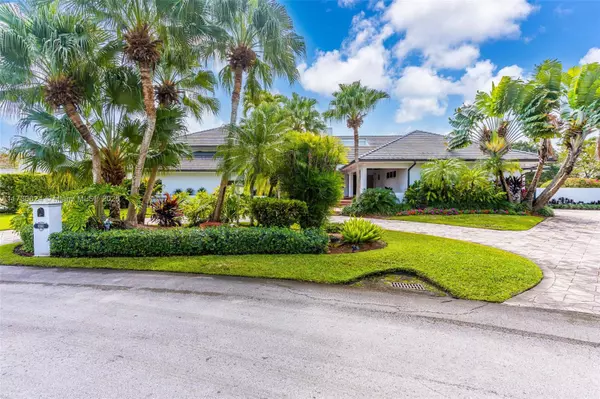6 Beds
5 Baths
5,116 SqFt
6 Beds
5 Baths
5,116 SqFt
OPEN HOUSE
Sun Feb 02, 12:00pm - 2:00pm
Key Details
Property Type Single Family Home
Sub Type Single Family Residence
Listing Status Active
Purchase Type For Sale
Square Footage 5,116 sqft
Price per Sqft $557
Subdivision Galloway Glen
MLS Listing ID A11730624
Style Detached,Two Story
Bedrooms 6
Full Baths 4
Half Baths 1
Construction Status Resale
HOA Fees $280
HOA Y/N Yes
Year Built 1982
Annual Tax Amount $25,611
Tax Year 2024
Lot Size 0.590 Acres
Property Description
Location
State FL
County Miami-dade
Community Galloway Glen
Area 50
Interior
Interior Features Breakfast Bar, Bedroom on Main Level, Breakfast Area, Closet Cabinetry, Dining Area, Separate/Formal Dining Room, Dual Sinks, Entrance Foyer, Eat-in Kitchen, First Floor Entry, Fireplace, High Ceilings, Jetted Tub, Custom Mirrors, Sitting Area in Primary, Separate Shower, Tub Shower, Vaulted Ceiling(s), Walk-In Closet(s), Atrium, Attic
Heating Electric
Cooling Ceiling Fan(s), Electric
Flooring Hardwood, Marble, Tile, Wood
Fireplace Yes
Appliance Built-In Oven, Dryer, Dishwasher, Electric Range, Electric Water Heater, Disposal, Microwave, Refrigerator
Laundry Laundry Tub
Exterior
Exterior Feature Balcony, Fence, Security/High Impact Doors, Porch, Patio
Garage Spaces 2.0
Pool In Ground, Pool
Waterfront Description Canal Front
View Y/N Yes
View Canal, Pool, Water
Roof Type Flat,Tile
Porch Balcony, Open, Patio, Porch
Garage Yes
Building
Faces North
Story 2
Sewer Public Sewer
Water Public
Architectural Style Detached, Two Story
Level or Stories Two
Structure Type Block
Construction Status Resale
Others
Senior Community No
Tax ID 30-50-04-026-1070
Security Features Smoke Detector(s)
Acceptable Financing Cash, Conventional, Other
Listing Terms Cash, Conventional, Other
MORTGAGE CALCULATOR
GET MORE INFORMATION
- Fort Lauderdale, FL Homes For Sale
- Wilton Manors, FL Homes For Sale
- Pompano Beach, FL Homes For Sale
- Pompano Beach, FL Homes For Sale
- Lauderdale By The Sea, FL Homes For Sale
- Oakland Park, FL Homes For Sale
- Hillsboro Beach, FL Homes For Sale
- Waterfront Homes For Sale in Fort Lauderdale, FL
- Oceanfront Condos For Sale in Fort Lauderdale, FL






