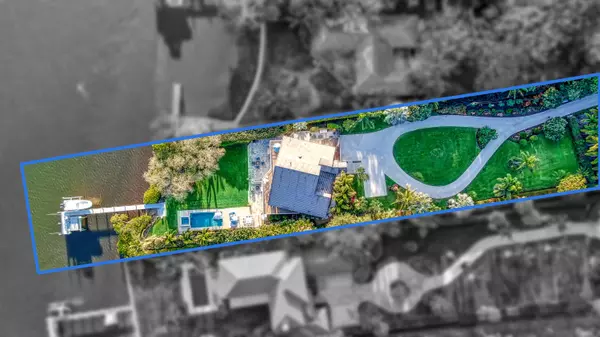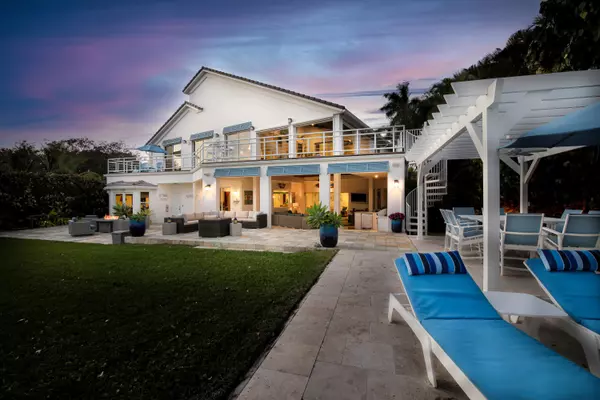5 Beds
5 Baths
4,714 SqFt
5 Beds
5 Baths
4,714 SqFt
Key Details
Property Type Single Family Home
Sub Type Single Family Detached
Listing Status Active
Purchase Type For Sale
Square Footage 4,714 sqft
Price per Sqft $1,537
Subdivision Pennock Point
MLS Listing ID RX-11055467
Style Contemporary
Bedrooms 5
Full Baths 5
Construction Status Resale
HOA Y/N No
Year Built 1951
Annual Tax Amount $39,176
Tax Year 2024
Lot Size 0.884 Acres
Property Description
Location
State FL
County Palm Beach
Area 5070
Zoning RS
Rooms
Other Rooms Cabana Bath, Den/Office, Family, Great, Laundry-Inside, Laundry-Util/Closet, Loft, Storage
Master Bath Dual Sinks, Mstr Bdrm - Sitting, Mstr Bdrm - Upstairs, Separate Shower, Separate Tub
Interior
Interior Features Built-in Shelves, Closet Cabinets, Ctdrl/Vault Ceilings, Entry Lvl Lvng Area, Fireplace(s), Foyer, French Door, Pantry, Roman Tub, Split Bedroom, Upstairs Living Area, Walk-in Closet
Heating Central, Electric
Cooling Ceiling Fan, Central, Electric
Flooring Carpet, Marble, Wood Floor
Furnishings Furniture Negotiable,Unfurnished
Exterior
Exterior Feature Auto Sprinkler, Built-in Grill, Covered Balcony, Covered Patio, Fence, Open Balcony, Open Patio, Open Porch, Shutters, Summer Kitchen, Wrap-Around Balcony
Parking Features 2+ Spaces, Drive - Circular, Driveway, Garage - Attached, Guest
Garage Spaces 2.0
Pool Heated, Inground, Salt Chlorination
Utilities Available Cable, Electric, Gas Bottle, Public Sewer, Public Water
Amenities Available Boating
Waterfront Description Navigable,No Fixed Bridges,Ocean Access,Riprap
Water Access Desc Electric Available,Lift,Private Dock,Up to 20 Ft Boat,Up to 30 Ft Boat,Up to 40 Ft Boat,Up to 50 Ft Boat,Water Available
View River
Roof Type Concrete Tile
Exposure North
Private Pool Yes
Building
Lot Description 1/2 to < 1 Acre
Story 2.00
Foundation CBS, Frame, Stucco
Construction Status Resale
Schools
Elementary Schools Limestone Creek Elementary School
Middle Schools Jupiter Middle School
High Schools Jupiter High School
Others
Pets Allowed Yes
Senior Community No Hopa
Restrictions None
Security Features Burglar Alarm,Gate - Unmanned,Security Light,Security Sys-Owned
Acceptable Financing Cash, Conventional
Horse Property No
Membership Fee Required No
Listing Terms Cash, Conventional
Financing Cash,Conventional
Pets Allowed No Restrictions
MORTGAGE CALCULATOR
GET MORE INFORMATION
- Fort Lauderdale, FL Homes For Sale
- Wilton Manors, FL Homes For Sale
- Pompano Beach, FL Homes For Sale
- Pompano Beach, FL Homes For Sale
- Lauderdale By The Sea, FL Homes For Sale
- Oakland Park, FL Homes For Sale
- Hillsboro Beach, FL Homes For Sale
- Waterfront Homes For Sale in Fort Lauderdale, FL
- Oceanfront Condos For Sale in Fort Lauderdale, FL






