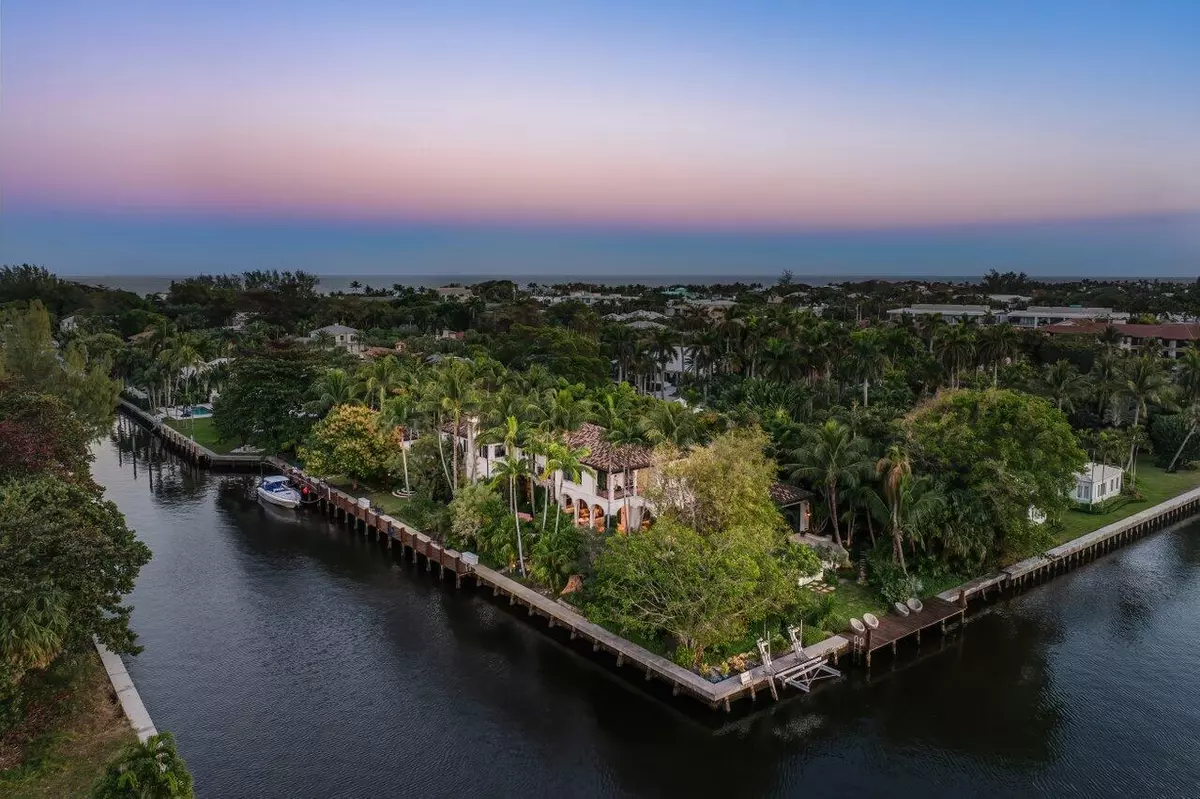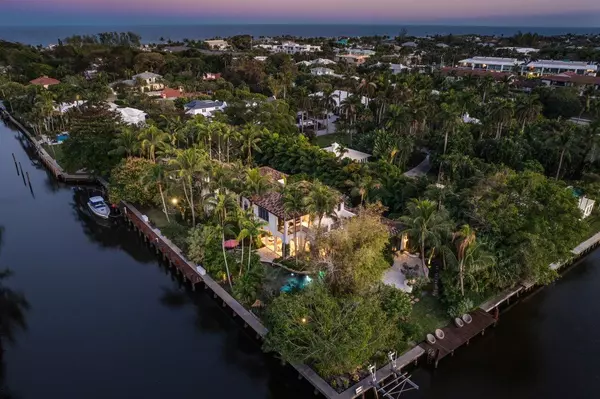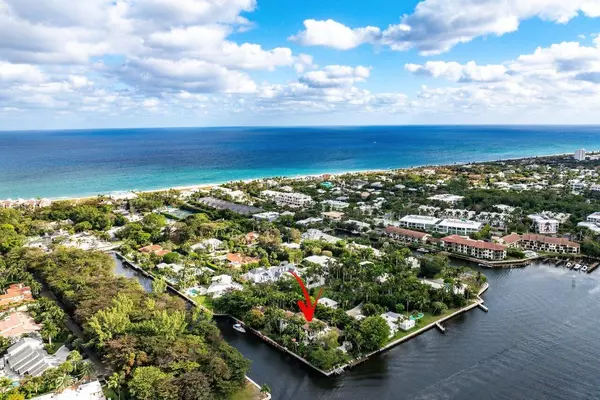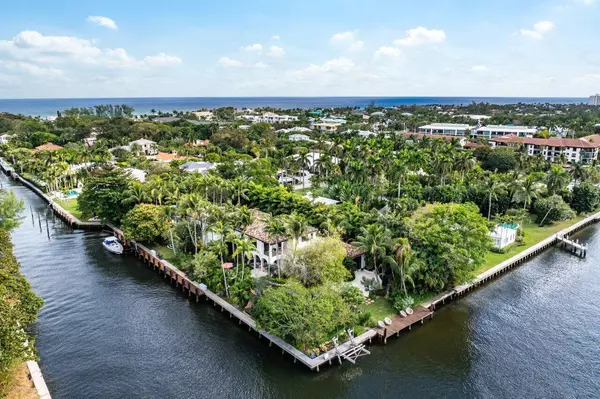6 Beds
6.2 Baths
7,293 SqFt
6 Beds
6.2 Baths
7,293 SqFt
OPEN HOUSE
Tue Jan 28, 11:00am - 1:00pm
Key Details
Property Type Single Family Home
Sub Type Single Family Detached
Listing Status Active
Purchase Type For Sale
Square Footage 7,293 sqft
Price per Sqft $2,447
Subdivision Driftwood Landing
MLS Listing ID RX-11054934
Bedrooms 6
Full Baths 6
Half Baths 2
Construction Status Resale
HOA Y/N No
Year Built 2009
Annual Tax Amount $87,822
Tax Year 2024
Property Description
Location
State FL
County Palm Beach
Area 4130
Zoning RS-N/S -
Rooms
Other Rooms Attic, Cabana Bath, Den/Office, Family, Storage
Master Bath Dual Sinks, Mstr Bdrm - Upstairs, Separate Shower, Separate Tub
Interior
Interior Features Bar, Built-in Shelves, Closet Cabinets, Decorative Fireplace, Fireplace(s), Foyer, French Door, Kitchen Island, Laundry Tub, Pantry, Split Bedroom, Walk-in Closet, Wet Bar
Heating Central
Cooling Central
Flooring Marble, Wood Floor
Furnishings Unfurnished
Exterior
Exterior Feature Auto Sprinkler, Built-in Grill, Covered Balcony, Fruit Tree(s), Outdoor Shower, Wrap Porch
Garage Spaces 3.0
Pool Heated, Inground, Spa
Utilities Available Public Water, Septic
Amenities Available None
Waterfront Description Interior Canal,Intracoastal
View Intracoastal
Exposure East
Private Pool Yes
Building
Lot Description 1 to < 2 Acres
Story 2.00
Foundation CBS
Construction Status Resale
Others
Pets Allowed Yes
Senior Community No Hopa
Restrictions None
Acceptable Financing Cash, Conventional
Horse Property No
Membership Fee Required No
Listing Terms Cash, Conventional
Financing Cash,Conventional
MORTGAGE CALCULATOR
GET MORE INFORMATION
- Fort Lauderdale, FL Homes For Sale
- Wilton Manors, FL Homes For Sale
- Pompano Beach, FL Homes For Sale
- Pompano Beach, FL Homes For Sale
- Lauderdale By The Sea, FL Homes For Sale
- Oakland Park, FL Homes For Sale
- Hillsboro Beach, FL Homes For Sale
- Waterfront Homes For Sale in Fort Lauderdale, FL
- Oceanfront Condos For Sale in Fort Lauderdale, FL






