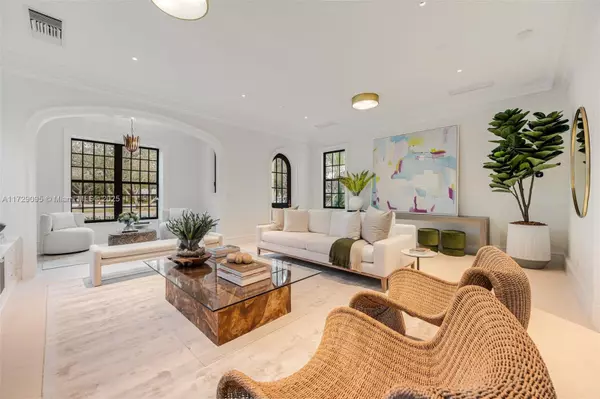3 Beds
4 Baths
2,702 SqFt
3 Beds
4 Baths
2,702 SqFt
Key Details
Property Type Townhouse
Sub Type Townhouse
Listing Status Active
Purchase Type For Sale
Square Footage 2,702 sqft
Price per Sqft $1,554
Subdivision C Gab Country Club Sec 6
MLS Listing ID A11729095
Style Spanish/Mediterranean
Bedrooms 3
Full Baths 3
Half Baths 1
Construction Status New Construction
HOA Y/N Yes
Year Built 2025
Annual Tax Amount $23,225
Tax Year 2024
Property Description
Location
State FL
County Miami-dade
Community C Gab Country Club Sec 6
Area 41
Interior
Interior Features Attic, Built-in Features, Breakfast Area, Dining Area, Separate/Formal Dining Room, Eat-in Kitchen, French Door(s)/Atrium Door(s), First Floor Entry, High Ceilings, Main Living Area Entry Level, Pantry, Pull Down Attic Stairs, Upper Level Primary
Heating Central, Electric
Cooling Central Air, Electric
Flooring Hardwood, Marble, Other, Wood
Window Features Plantation Shutters,Impact Glass
Appliance Dryer, Dishwasher, Electric Water Heater, Disposal, Gas Range, Microwave, Refrigerator, Washer
Exterior
Exterior Feature Barbecue, Courtyard, Deck
Parking Features Attached
Garage Spaces 1.0
Utilities Available Cable Available
View Garden
Porch Deck
Garage Yes
Building
Faces East
Architectural Style Spanish/Mediterranean
Structure Type Block
Construction Status New Construction
Others
Pets Allowed Conditional, Yes
HOA Fee Include Maintenance Grounds
Senior Community No
Tax ID 03-41-17-004-1660
Security Features Other,Fire Sprinkler System
Acceptable Financing Cash, Conventional
Listing Terms Cash, Conventional
Pets Allowed Conditional, Yes
MORTGAGE CALCULATOR
GET MORE INFORMATION
- Fort Lauderdale, FL Homes For Sale
- Wilton Manors, FL Homes For Sale
- Pompano Beach, FL Homes For Sale
- Pompano Beach, FL Homes For Sale
- Lauderdale By The Sea, FL Homes For Sale
- Oakland Park, FL Homes For Sale
- Hillsboro Beach, FL Homes For Sale
- Waterfront Homes For Sale in Fort Lauderdale, FL
- Oceanfront Condos For Sale in Fort Lauderdale, FL






