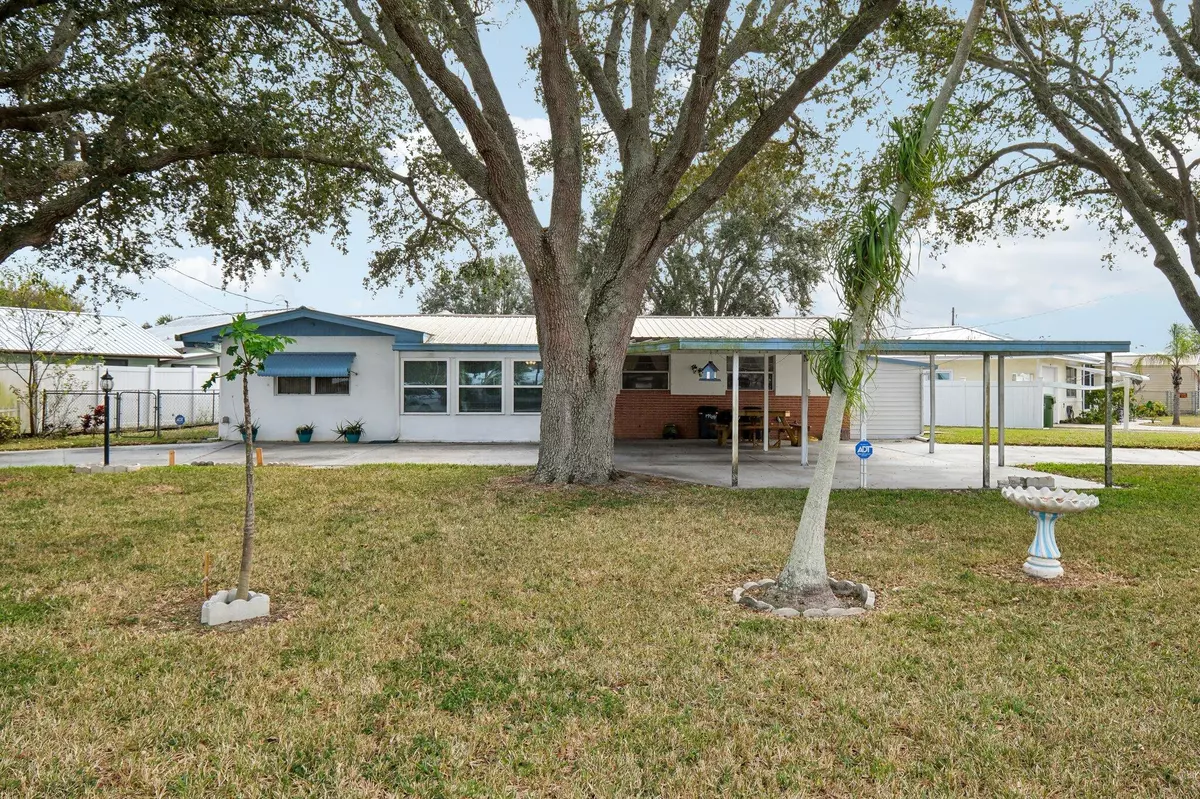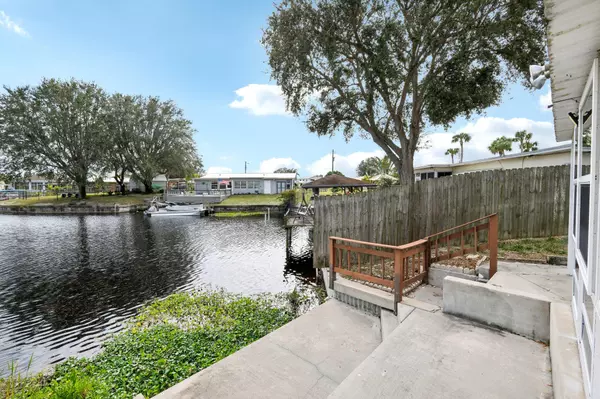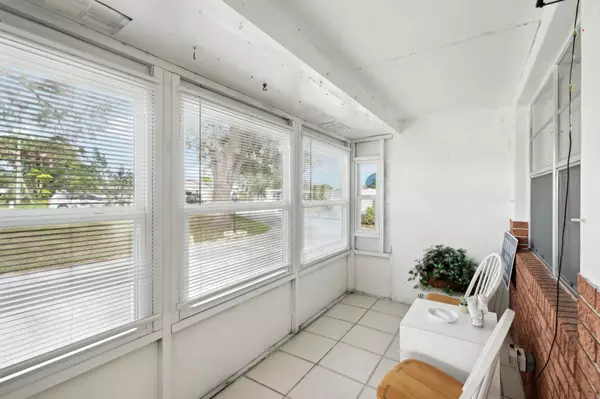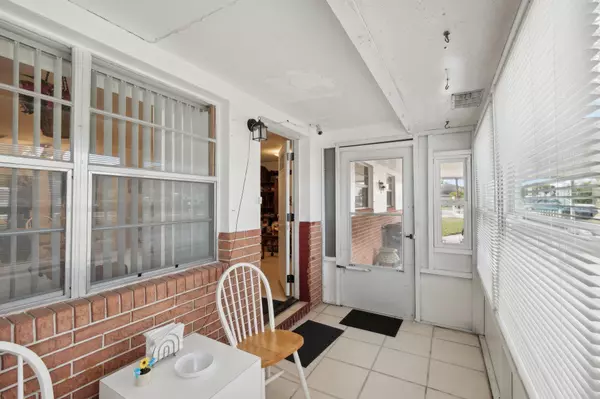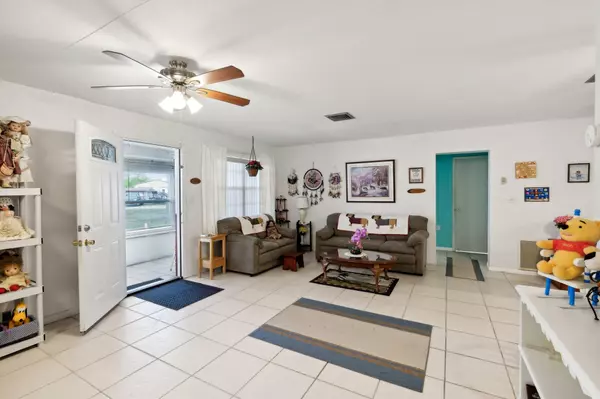3 Beds
2 Baths
2,311 SqFt
3 Beds
2 Baths
2,311 SqFt
OPEN HOUSE
Sun Feb 09, 12:00pm - 3:00pm
Key Details
Property Type Single Family Home
Sub Type Single Family Detached
Listing Status Active
Purchase Type For Sale
Square Footage 2,311 sqft
Price per Sqft $142
Subdivision Buckhead Ridge Sub
MLS Listing ID RX-11054488
Style Ranch
Bedrooms 3
Full Baths 2
Construction Status Resale
HOA Y/N No
Year Built 1966
Annual Tax Amount $1,644
Tax Year 2024
Property Description
Location
State FL
County Okeechobee
Community Buckhead Ridge
Area 5940
Zoning RES
Rooms
Other Rooms Laundry-Inside, Storage
Master Bath Mstr Bdrm - Ground
Interior
Interior Features Entry Lvl Lvng Area, Split Bedroom, Walk-in Closet
Heating Central, Electric
Cooling Ceiling Fan, Central, Electric
Flooring Tile
Furnishings Unfurnished
Exterior
Exterior Feature Covered Patio, Fence, Screened Patio
Parking Features 2+ Spaces, Covered
Community Features Disclosure, Sold As-Is
Utilities Available Cable, Electric, Public Water, Septic
Amenities Available None, Street Lights
Waterfront Description Canal Width 81 - 120,Navigable,Seawall
View Canal
Roof Type Comp Shingle
Present Use Disclosure,Sold As-Is
Exposure Northwest
Private Pool No
Building
Lot Description 1/4 to 1/2 Acre, Corner Lot, Public Road
Story 1.00
Foundation Concrete
Construction Status Resale
Others
Pets Allowed Yes
Senior Community No Hopa
Restrictions Lease OK,None
Acceptable Financing Cash, Conventional, FHA, VA
Horse Property No
Membership Fee Required No
Listing Terms Cash, Conventional, FHA, VA
Financing Cash,Conventional,FHA,VA
Pets Allowed No Restrictions
MORTGAGE CALCULATOR
GET MORE INFORMATION
- Fort Lauderdale, FL Homes For Sale
- Wilton Manors, FL Homes For Sale
- Pompano Beach, FL Homes For Sale
- Pompano Beach, FL Homes For Sale
- Lauderdale By The Sea, FL Homes For Sale
- Oakland Park, FL Homes For Sale
- Hillsboro Beach, FL Homes For Sale
- Waterfront Homes For Sale in Fort Lauderdale, FL
- Oceanfront Condos For Sale in Fort Lauderdale, FL

