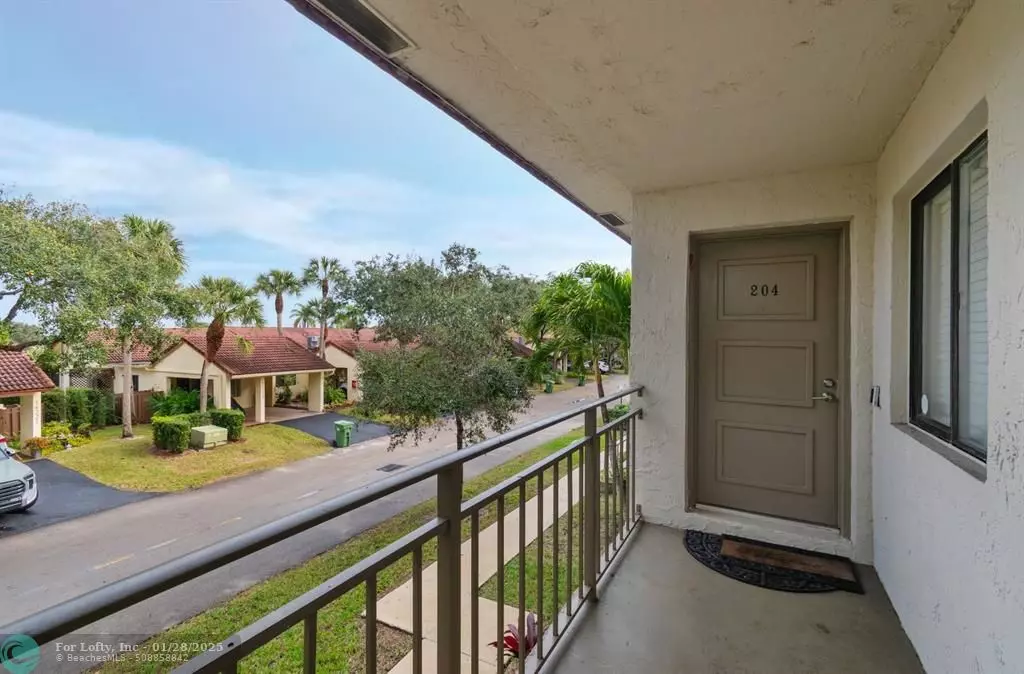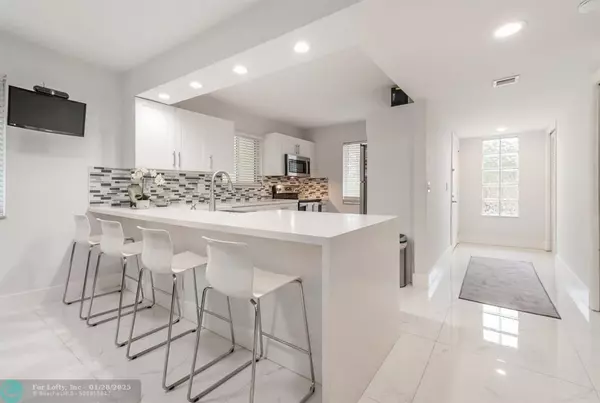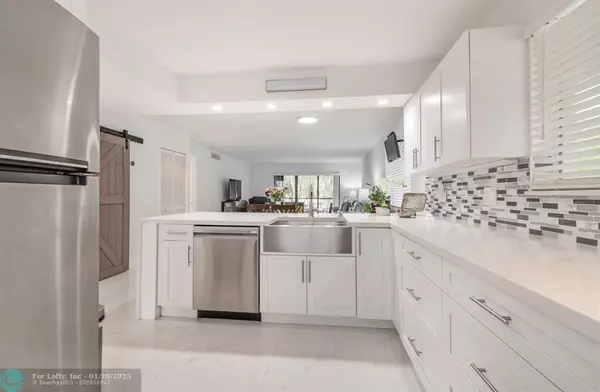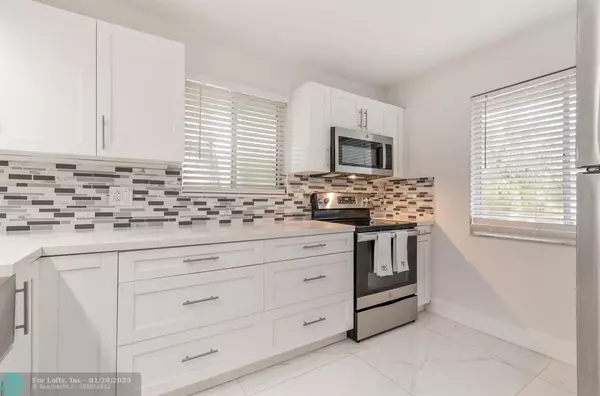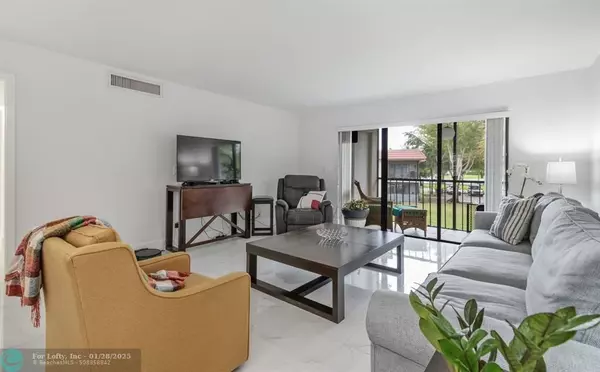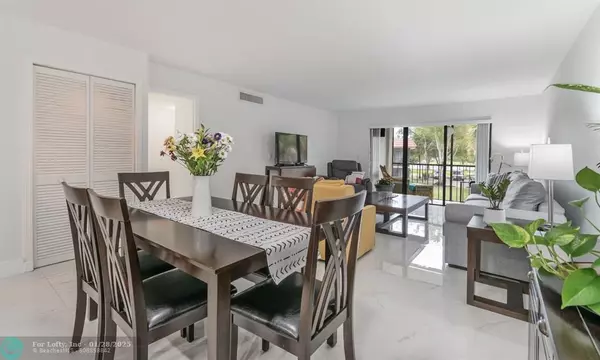2 Beds
2 Baths
1,235 SqFt
2 Beds
2 Baths
1,235 SqFt
Key Details
Property Type Condo
Sub Type Condo
Listing Status Active
Purchase Type For Sale
Square Footage 1,235 sqft
Price per Sqft $271
Subdivision Saddle Club_Garden Apts
MLS Listing ID F10481672
Style Condo 1-4 Stories
Bedrooms 2
Full Baths 2
Construction Status Resale
Membership Fee $385
HOA Fees $700/mo
HOA Y/N Yes
Year Built 1978
Annual Tax Amount $5,268
Tax Year 2024
Property Description
Location
State FL
County Broward County
Community Bonaventure
Area Weston (3890)
Building/Complex Name SADDLE CLUB_GARDEN APTS
Rooms
Bedroom Description Other
Other Rooms Storage Room
Dining Room Eat-In Kitchen, Family/Dining Combination, Snack Bar/Counter
Interior
Interior Features Second Floor Entry
Heating Central Heat, Electric Heat
Cooling Electric Cooling
Flooring Ceramic Floor, Laminate
Equipment Dishwasher, Dryer, Electric Range, Electric Water Heater, Microwave, Refrigerator, Washer
Furnishings Unfurnished
Exterior
Exterior Feature Patio, Screened Balcony
Garage Spaces 1.0
Amenities Available Pool
Water Access N
Private Pool No
Building
Unit Features Garden View,Pool Area View
Entry Level 1
Foundation Cbs Construction
Unit Floor 2
Construction Status Resale
Schools
Elementary Schools Eagle Point
Middle Schools Tequesta Trace
High Schools Western
Others
Pets Allowed Yes
HOA Fee Include 700
Senior Community No HOPA
Restrictions Other Restrictions,Renting Limited
Security Features Other Security
Acceptable Financing Cash, Conventional
Membership Fee Required Yes
Listing Terms Cash, Conventional
Special Listing Condition As Is
Pets Allowed No Aggressive Breeds

MORTGAGE CALCULATOR
GET MORE INFORMATION
- Fort Lauderdale, FL Homes For Sale
- Wilton Manors, FL Homes For Sale
- Pompano Beach, FL Homes For Sale
- Pompano Beach, FL Homes For Sale
- Lauderdale By The Sea, FL Homes For Sale
- Oakland Park, FL Homes For Sale
- Hillsboro Beach, FL Homes For Sale
- Waterfront Homes For Sale in Fort Lauderdale, FL
- Oceanfront Condos For Sale in Fort Lauderdale, FL

