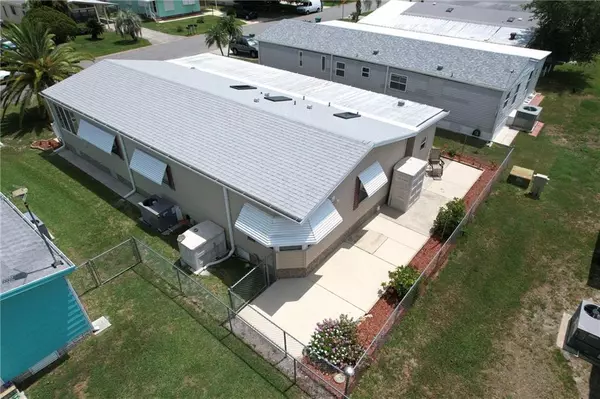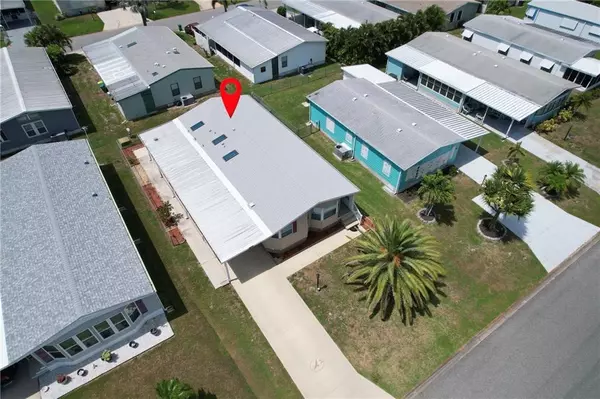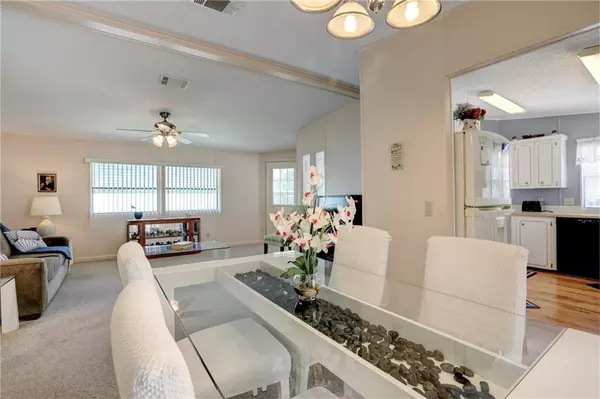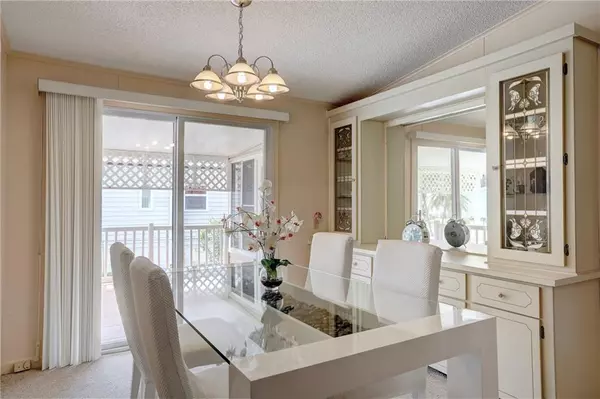2 Beds
2 Baths
1,191 SqFt
2 Beds
2 Baths
1,191 SqFt
Key Details
Property Type Mobile Home, Manufactured Home
Sub Type Mobile/Manufactured
Listing Status Active
Purchase Type For Sale
Square Footage 1,191 sqft
Price per Sqft $167
Subdivision Barefoot Bay Unit 2 Part 10
MLS Listing ID RX-11054220
Bedrooms 2
Full Baths 2
Construction Status Resale
HOA Fees $81/mo
HOA Y/N Yes
Year Built 1988
Annual Tax Amount $3,118
Tax Year 2024
Lot Size 3,920 Sqft
Property Description
Location
State FL
County Brevard
Area 5940
Zoning RES
Rooms
Other Rooms Laundry-Inside
Master Bath Separate Shower, Separate Tub
Interior
Interior Features Built-in Shelves, Ctdrl/Vault Ceilings, Roman Tub, Sky Light(s), Walk-in Closet
Heating Central, Electric
Cooling Ceiling Fan, Central, Electric
Flooring Carpet, Tile, Vinyl Floor, Wood Floor
Furnishings Furnished
Exterior
Exterior Feature Fence
Parking Features Carport - Attached, Driveway
Utilities Available Electric, Public Sewer, Public Water
Amenities Available Ball Field, Basketball, Bike - Jog, Billiards, Bocce Ball, Clubhouse, Fitness Trail, Golf Course, Library, Pickleball, Picnic Area, Playground, Pool, Putting Green, Shuffleboard, Tennis
Waterfront Description None
View Other
Roof Type Comp Shingle
Exposure North
Private Pool No
Building
Lot Description < 1/4 Acre, Public Road
Story 1.00
Foundation Manufactured
Construction Status Resale
Others
Pets Allowed Yes
HOA Fee Include Common Areas,Recrtnal Facility,Reserve Funds
Senior Community No Hopa
Restrictions None
Acceptable Financing Cash, Conventional
Horse Property No
Membership Fee Required No
Listing Terms Cash, Conventional
Financing Cash,Conventional
Pets Allowed No Aggressive Breeds, Number Limit
MORTGAGE CALCULATOR
GET MORE INFORMATION
- Fort Lauderdale, FL Homes For Sale
- Wilton Manors, FL Homes For Sale
- Pompano Beach, FL Homes For Sale
- Pompano Beach, FL Homes For Sale
- Lauderdale By The Sea, FL Homes For Sale
- Oakland Park, FL Homes For Sale
- Hillsboro Beach, FL Homes For Sale
- Waterfront Homes For Sale in Fort Lauderdale, FL
- Oceanfront Condos For Sale in Fort Lauderdale, FL






