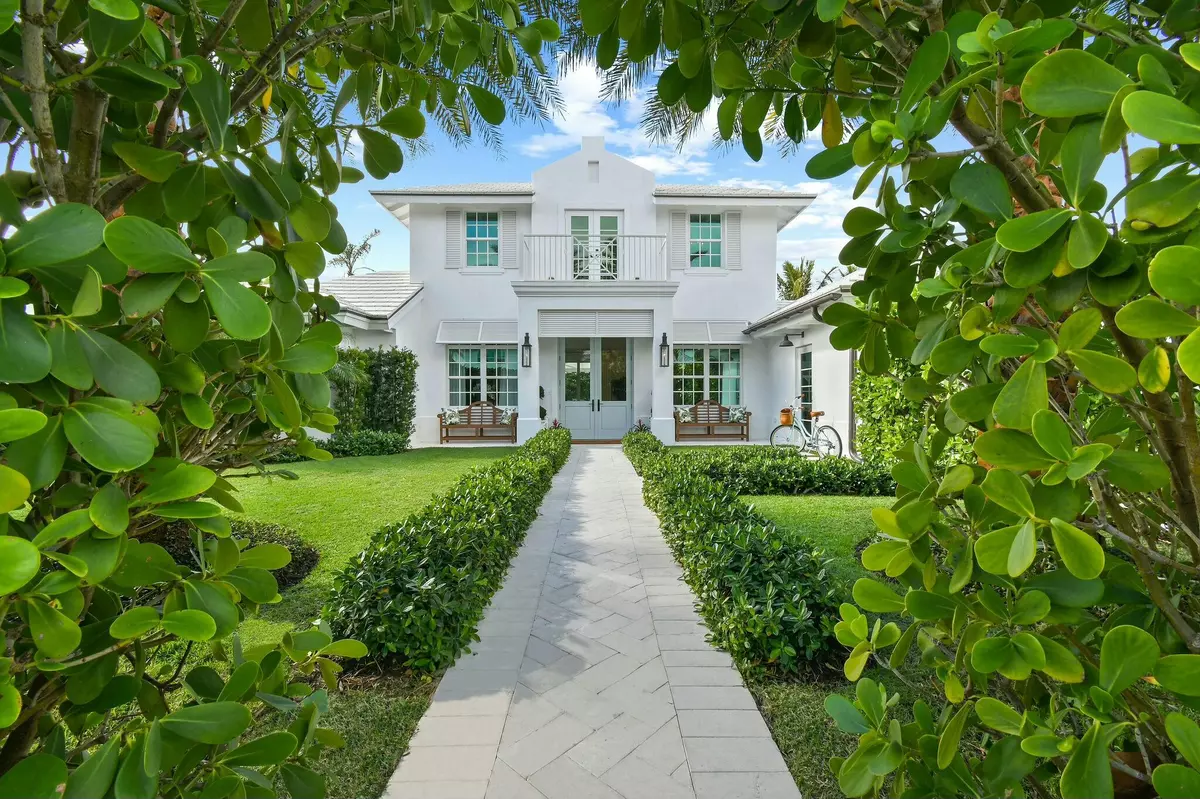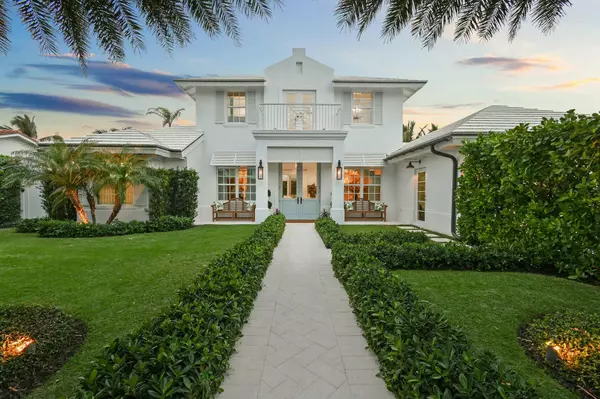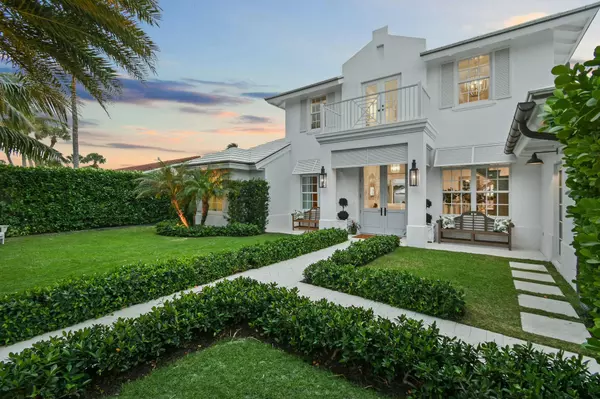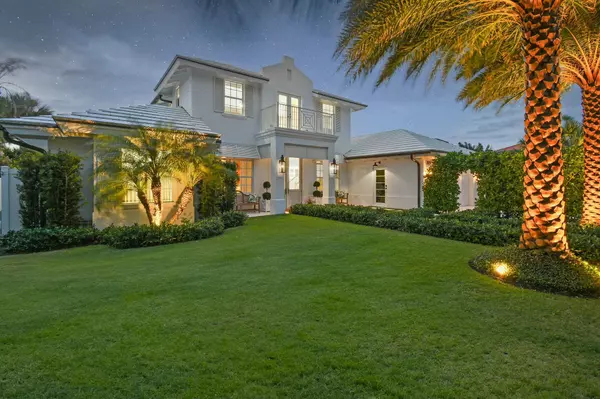4 Beds
4.1 Baths
3,618 SqFt
4 Beds
4.1 Baths
3,618 SqFt
Key Details
Property Type Single Family Home
Sub Type Single Family Detached
Listing Status Active
Purchase Type For Sale
Square Footage 3,618 sqft
Price per Sqft $2,043
Subdivision Jupiter Inlet Beach Colony
MLS Listing ID RX-11054060
Style < 4 Floors
Bedrooms 4
Full Baths 4
Half Baths 1
Construction Status Resale
HOA Y/N No
Year Built 1995
Annual Tax Amount $26,528
Tax Year 2024
Lot Size 8,914 Sqft
Property Description
Location
State FL
County Palm Beach
Area 5030
Zoning RS(cit
Rooms
Other Rooms Cabana Bath, Family, Great, Laundry-Inside
Master Bath Mstr Bdrm - Ground, Separate Shower, Separate Tub
Interior
Interior Features Built-in Shelves, Ctdrl/Vault Ceilings, Entry Lvl Lvng Area, Fireplace(s), Foyer, Kitchen Island, Walk-in Closet, Wet Bar
Heating Central, Electric
Cooling Central, Electric
Flooring Wood Floor
Furnishings Furniture Negotiable,Unfurnished
Exterior
Exterior Feature Awnings, Fence, Outdoor Shower, Zoned Sprinkler
Parking Features Garage - Attached
Garage Spaces 2.0
Pool Heated, Spa
Utilities Available Cable, Electric, Public Sewer, Public Water
Amenities Available Beach Access by Easement, Bike - Jog, Street Lights
Waterfront Description None
View Garden, Pool
Roof Type Concrete Tile
Exposure East
Private Pool Yes
Building
Lot Description East of US-1
Story 2.00
Foundation CBS, Stucco
Construction Status Resale
Others
Pets Allowed Yes
Senior Community No Hopa
Restrictions Commercial Vehicles Prohibited,Lease OK w/Restrict,No RV
Acceptable Financing Cash
Horse Property No
Membership Fee Required No
Listing Terms Cash
Financing Cash
MORTGAGE CALCULATOR
GET MORE INFORMATION
- Fort Lauderdale, FL Homes For Sale
- Wilton Manors, FL Homes For Sale
- Pompano Beach, FL Homes For Sale
- Pompano Beach, FL Homes For Sale
- Lauderdale By The Sea, FL Homes For Sale
- Oakland Park, FL Homes For Sale
- Hillsboro Beach, FL Homes For Sale
- Waterfront Homes For Sale in Fort Lauderdale, FL
- Oceanfront Condos For Sale in Fort Lauderdale, FL






