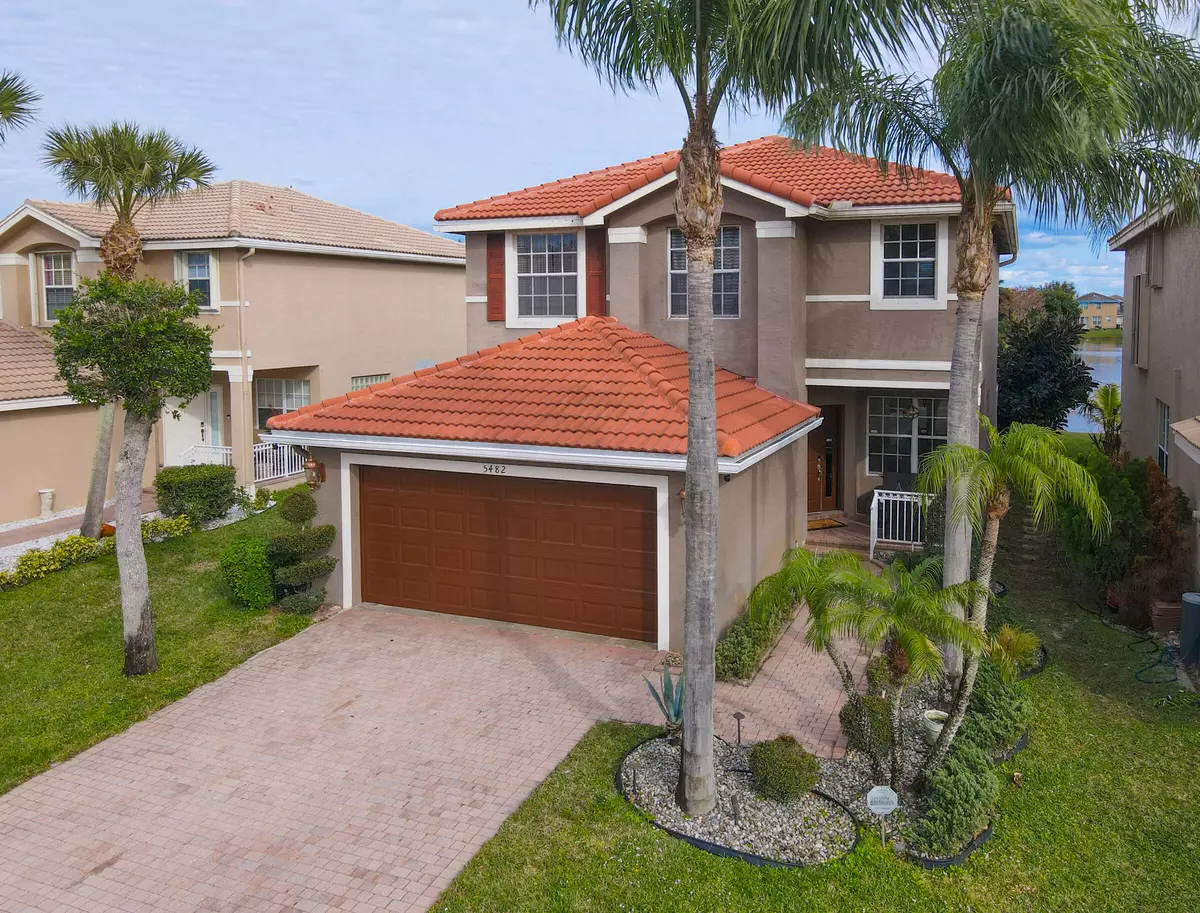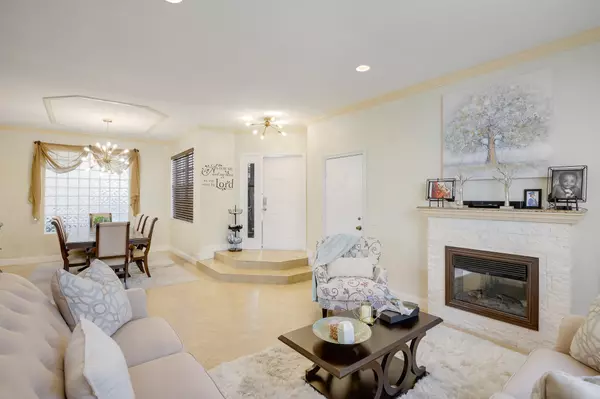4 Beds
2.1 Baths
2,077 SqFt
4 Beds
2.1 Baths
2,077 SqFt
OPEN HOUSE
Sat Feb 01, 11:00am - 3:00pm
Sun Feb 02, 11:00am - 3:00pm
Key Details
Property Type Single Family Home
Sub Type Single Family Detached
Listing Status Coming Soon
Purchase Type For Sale
Square Footage 2,077 sqft
Price per Sqft $303
Subdivision Nautica Isles West 2
MLS Listing ID RX-11053963
Style Contemporary,Multi-Level
Bedrooms 4
Full Baths 2
Half Baths 1
Construction Status Resale
HOA Fees $200/mo
HOA Y/N Yes
Year Built 2003
Annual Tax Amount $5,907
Tax Year 2024
Lot Size 5,314 Sqft
Property Description
Location
State FL
County Palm Beach
Area 5730
Zoning RL-3(c
Rooms
Other Rooms Family
Master Bath Dual Sinks, Mstr Bdrm - Upstairs, Separate Shower, Separate Tub
Interior
Interior Features Closet Cabinets, Entry Lvl Lvng Area, Walk-in Closet
Heating Central
Cooling Ceiling Fan, Central
Flooring Tile, Vinyl Floor
Furnishings Furniture Negotiable
Exterior
Exterior Feature Auto Sprinkler, Open Patio, Zoned Sprinkler
Parking Features 2+ Spaces, Garage - Attached
Garage Spaces 2.0
Community Features Sold As-Is, Gated Community
Utilities Available Cable, Electric, Public Sewer, Public Water
Amenities Available Basketball, Clubhouse, Fitness Center, Manager on Site, Pool, Sidewalks, Soccer Field, Street Lights, Tennis
Waterfront Description Canal Width 1 - 80,Interior Canal
View Canal
Roof Type S-Tile
Present Use Sold As-Is
Exposure North
Private Pool No
Building
Lot Description < 1/4 Acre, Sidewalks
Story 2.00
Foundation CBS
Construction Status Resale
Schools
Elementary Schools Diamond View Elementary School
Middle Schools Tradewinds Middle School
High Schools Royal Palm Beach High School
Others
Pets Allowed Yes
HOA Fee Include Cable,Common R.E. Tax,Manager,Security,Trash Removal
Senior Community No Hopa
Restrictions Buyer Approval,Lease OK,Lease OK w/Restrict,No Lease 1st Year
Security Features Burglar Alarm,Gate - Manned,Security Patrol
Acceptable Financing Cash, Conventional, FHA
Horse Property No
Membership Fee Required No
Listing Terms Cash, Conventional, FHA
Financing Cash,Conventional,FHA
MORTGAGE CALCULATOR
GET MORE INFORMATION
- Fort Lauderdale, FL Homes For Sale
- Wilton Manors, FL Homes For Sale
- Pompano Beach, FL Homes For Sale
- Pompano Beach, FL Homes For Sale
- Lauderdale By The Sea, FL Homes For Sale
- Oakland Park, FL Homes For Sale
- Hillsboro Beach, FL Homes For Sale
- Waterfront Homes For Sale in Fort Lauderdale, FL
- Oceanfront Condos For Sale in Fort Lauderdale, FL






