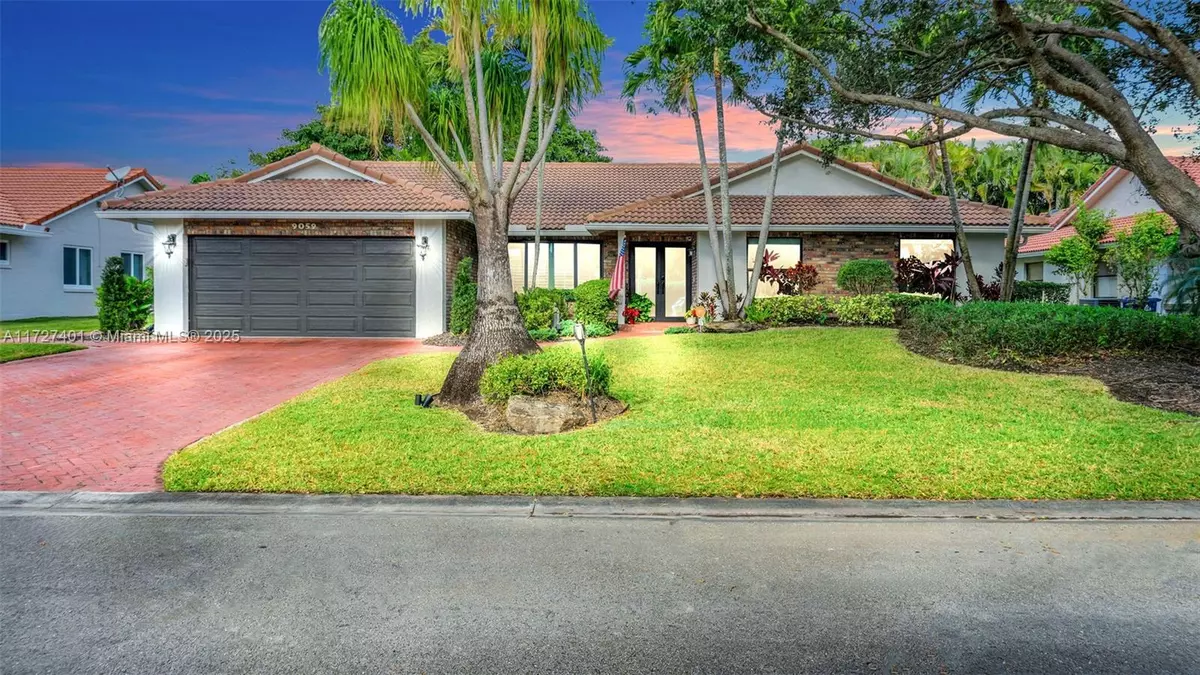4 Beds
2 Baths
2,354 SqFt
4 Beds
2 Baths
2,354 SqFt
Key Details
Property Type Single Family Home
Sub Type Single Family Residence
Listing Status Active
Purchase Type For Sale
Square Footage 2,354 sqft
Price per Sqft $346
Subdivision Pine Ridge
MLS Listing ID A11727401
Style Detached,One Story
Bedrooms 4
Full Baths 2
Construction Status Resale
HOA Fees $65/mo
HOA Y/N Yes
Year Built 1986
Annual Tax Amount $13,146
Tax Year 2024
Lot Size 10,000 Sqft
Property Description
Improvements in 2023: impact windows /doors, air conditioning unit, pool resurfacing, fresh interior /exterior paint, new light fixtures, and a newly installed fence around the backyard.
Just minutes from Sawgrass Expressway, great schools, dining, and shopping, this home is the perfect combination of comfort, style, and convenience.
Location
State FL
County Broward
Community Pine Ridge
Area 3621
Interior
Interior Features Built-in Features, Bedroom on Main Level, Breakfast Area, Closet Cabinetry, Dining Area, Separate/Formal Dining Room, Dual Sinks, Entrance Foyer, Eat-in Kitchen, French Door(s)/Atrium Door(s), First Floor Entry, Kitchen Island, Kitchen/Dining Combo, Pantry, Separate Shower
Heating Central, Electric
Cooling Central Air
Flooring Ceramic Tile, Wood
Appliance Dryer, Dishwasher, Electric Range, Disposal, Microwave, Refrigerator, Self Cleaning Oven, Washer
Laundry Laundry Tub
Exterior
Exterior Feature Fence, Lighting, Porch, Patio
Parking Features Attached
Garage Spaces 2.0
Pool In Ground, Pool
Community Features Home Owners Association
View Garden, Pool
Roof Type Spanish Tile
Porch Open, Patio, Porch
Garage Yes
Building
Lot Description 1/4 to 1/2 Acre Lot
Faces Northwest
Story 1
Sewer Public Sewer
Water Public
Architectural Style Detached, One Story
Structure Type Block
Construction Status Resale
Others
HOA Fee Include Common Area Maintenance
Senior Community No
Tax ID 484110013800
Acceptable Financing Cash, Conventional, FHA, VA Loan
Listing Terms Cash, Conventional, FHA, VA Loan
Special Listing Condition Listed As-Is
MORTGAGE CALCULATOR
GET MORE INFORMATION
- Fort Lauderdale, FL Homes For Sale
- Wilton Manors, FL Homes For Sale
- Pompano Beach, FL Homes For Sale
- Pompano Beach, FL Homes For Sale
- Lauderdale By The Sea, FL Homes For Sale
- Oakland Park, FL Homes For Sale
- Hillsboro Beach, FL Homes For Sale
- Waterfront Homes For Sale in Fort Lauderdale, FL
- Oceanfront Condos For Sale in Fort Lauderdale, FL






