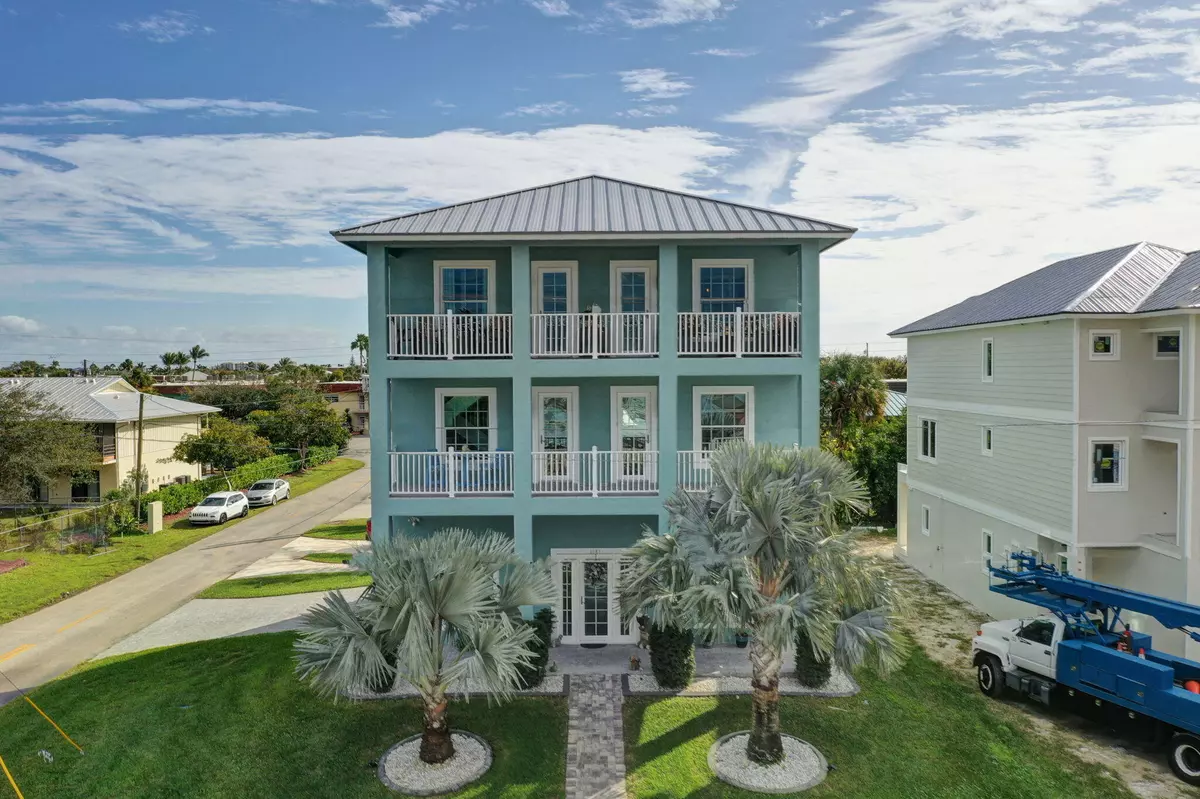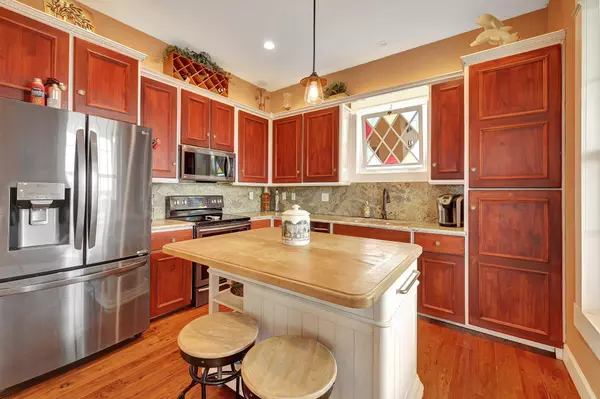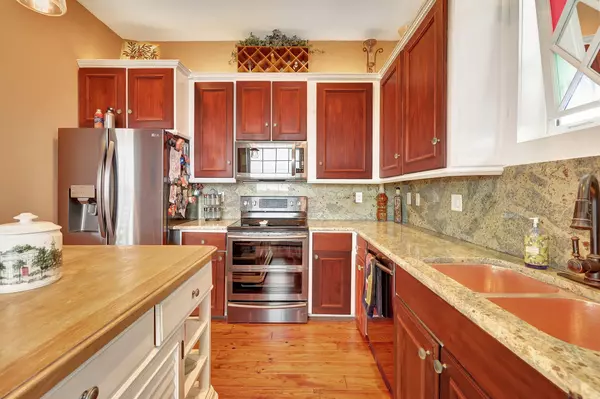4 Beds
4.1 Baths
2,842 SqFt
4 Beds
4.1 Baths
2,842 SqFt
Key Details
Property Type Single Family Home
Sub Type Single Family Detached
Listing Status Active
Purchase Type For Sale
Square Footage 2,842 sqft
Price per Sqft $554
Subdivision Ft Pierce Beach
MLS Listing ID RX-11053208
Style Traditional
Bedrooms 4
Full Baths 4
Half Baths 1
Construction Status Resale
HOA Y/N No
Year Built 2016
Annual Tax Amount $6,291
Tax Year 2024
Lot Size 7,200 Sqft
Property Description
Location
State FL
County St. Lucie
Area 7010
Zoning HI Medium
Rooms
Other Rooms Den/Office, Family, Laundry-Inside, Storage
Master Bath Mstr Bdrm - Upstairs, Separate Shower, Separate Tub
Interior
Interior Features Elevator, Foyer, French Door, Laundry Tub, Pantry, Roman Tub, Volume Ceiling, Wet Bar
Heating Central
Cooling Ceiling Fan, Central
Flooring Carpet, Tile, Wood Floor
Furnishings Furniture Negotiable
Exterior
Exterior Feature Covered Balcony, Open Balcony, Open Patio, Shed
Parking Features 2+ Spaces, Driveway, Garage - Attached, RV/Boat
Garage Spaces 2.0
Utilities Available Cable, Electric, Public Sewer, Public Water, Underground
Amenities Available Elevator
Waterfront Description Marina,Ocean Access,River
View Intracoastal, Marina, Ocean, River
Roof Type Metal
Handicap Access Wheelchair Accessible, Wide Doorways
Exposure East
Private Pool No
Building
Lot Description Corner Lot, Paved Road
Story 3.00
Foundation Block, Concrete, Piling
Construction Status Resale
Others
Pets Allowed Yes
Senior Community No Hopa
Restrictions None
Security Features Motion Detector,Security Light,Security Sys-Owned,TV Camera
Acceptable Financing Cash, Conventional
Horse Property No
Membership Fee Required No
Listing Terms Cash, Conventional
Financing Cash,Conventional
MORTGAGE CALCULATOR
GET MORE INFORMATION
- Fort Lauderdale, FL Homes For Sale
- Wilton Manors, FL Homes For Sale
- Pompano Beach, FL Homes For Sale
- Pompano Beach, FL Homes For Sale
- Lauderdale By The Sea, FL Homes For Sale
- Oakland Park, FL Homes For Sale
- Hillsboro Beach, FL Homes For Sale
- Waterfront Homes For Sale in Fort Lauderdale, FL
- Oceanfront Condos For Sale in Fort Lauderdale, FL






