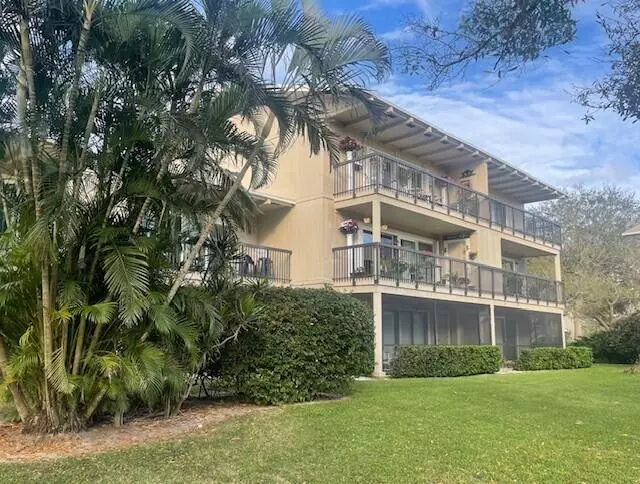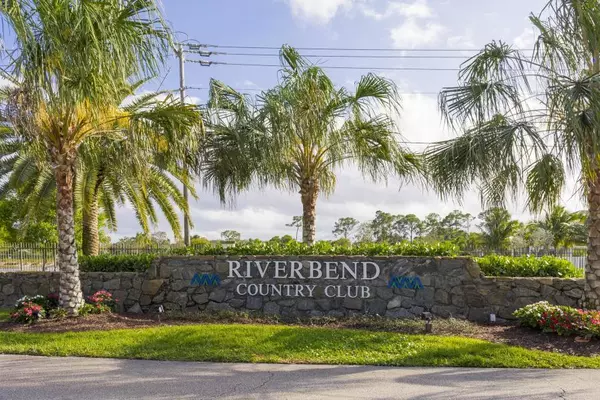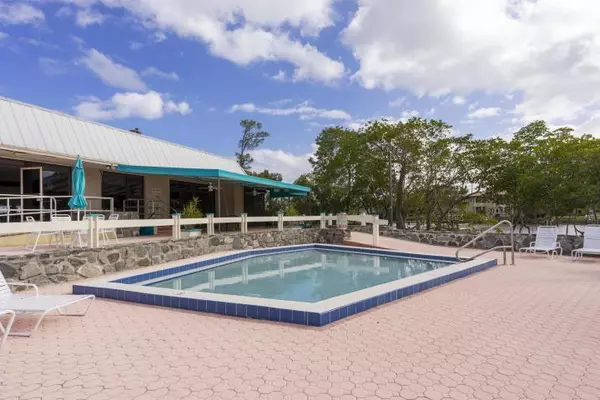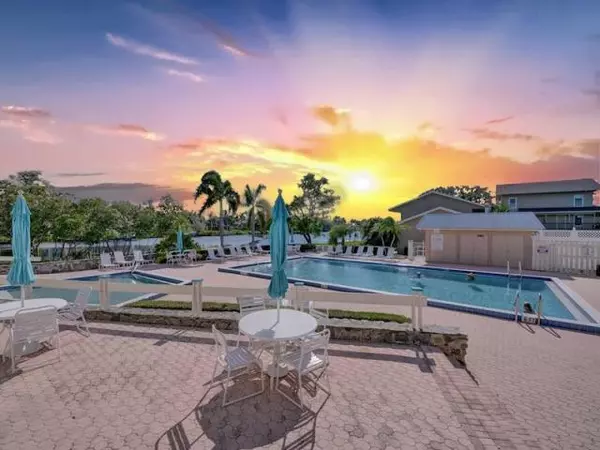3 Beds
2 Baths
1,625 SqFt
3 Beds
2 Baths
1,625 SqFt
Key Details
Property Type Condo
Sub Type Condo/Coop
Listing Status Active
Purchase Type For Sale
Square Footage 1,625 sqft
Price per Sqft $203
Subdivision Riverbend
MLS Listing ID RX-11053000
Style < 4 Floors,A-Frame,Townhouse
Bedrooms 3
Full Baths 2
Construction Status Resale
HOA Fees $1,156/mo
HOA Y/N Yes
Min Days of Lease 90
Leases Per Year 1
Year Built 1975
Annual Tax Amount $1,083
Tax Year 2024
Property Description
Location
State FL
County Martin
Community Riverbend
Area 5060
Zoning Residential
Rooms
Other Rooms Laundry-Inside, Laundry-Util/Closet, Storage
Master Bath Mstr Bdrm - Ground
Interior
Interior Features Built-in Shelves, Closet Cabinets, Entry Lvl Lvng Area, Roman Tub, Stack Bedrooms, Walk-in Closet
Heating Central
Cooling Ceiling Fan, Central, Paddle Fans
Flooring Tile
Furnishings Furniture Negotiable,Partially Furnished
Exterior
Exterior Feature Covered Patio, Screened Patio
Parking Features Assigned, Vehicle Restrictions
Community Features Sold As-Is, Gated Community
Utilities Available Cable, Electric, Public Sewer, Public Water
Amenities Available Clubhouse, Community Room, Game Room, Golf Course, Internet Included, Library, Manager on Site, Park, Pickleball, Picnic Area, Pool, Putting Green, Street Lights, Tennis
Waterfront Description None
View Garden, Golf
Roof Type Comp Shingle
Present Use Sold As-Is
Exposure North
Private Pool No
Building
Lot Description Paved Road, Sidewalks
Story 1.00
Unit Features Corner,Interior Hallway
Foundation Frame
Unit Floor 1
Construction Status Resale
Schools
Elementary Schools Hobe Sound Elementary School
Middle Schools Murray Middle School
High Schools South Fork High School
Others
Pets Allowed No
HOA Fee Include Cable,Common Areas,Common R.E. Tax,Janitor,Lawn Care,Legal/Accounting,Maintenance-Exterior,Management Fees,Manager,Parking,Pest Control,Pool Service,Recrtnal Facility,Reserve Funds,Roof Maintenance,Security,Sewer,Trash Removal,Water
Senior Community No Hopa
Restrictions Buyer Approval,Commercial Vehicles Prohibited,Lease OK w/Restrict,No Corporate Buyers,No Motorcycle,No RV,No Truck,Tenant Approval
Security Features Gate - Manned,Private Guard,Security Patrol
Acceptable Financing Cash, Conventional
Horse Property No
Membership Fee Required No
Listing Terms Cash, Conventional
Financing Cash,Conventional
MORTGAGE CALCULATOR
GET MORE INFORMATION
- Fort Lauderdale, FL Homes For Sale
- Wilton Manors, FL Homes For Sale
- Pompano Beach, FL Homes For Sale
- Pompano Beach, FL Homes For Sale
- Lauderdale By The Sea, FL Homes For Sale
- Oakland Park, FL Homes For Sale
- Hillsboro Beach, FL Homes For Sale
- Waterfront Homes For Sale in Fort Lauderdale, FL
- Oceanfront Condos For Sale in Fort Lauderdale, FL






