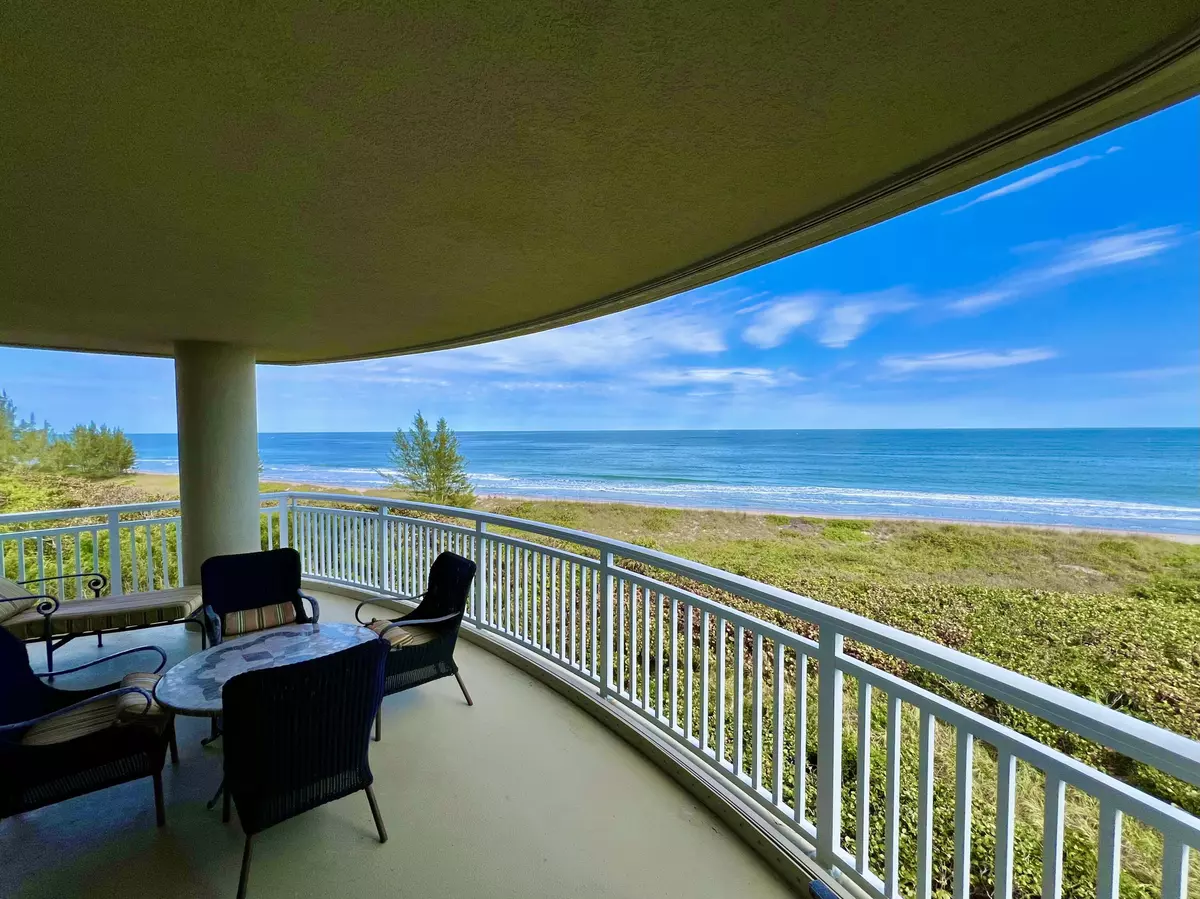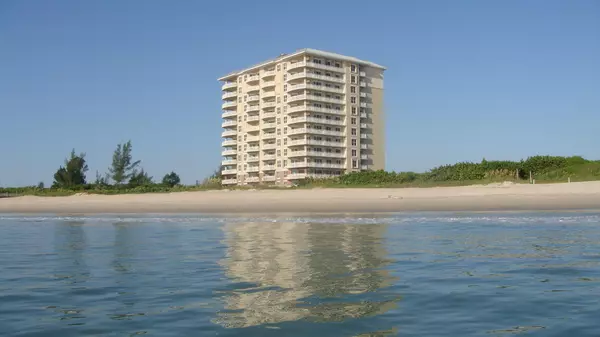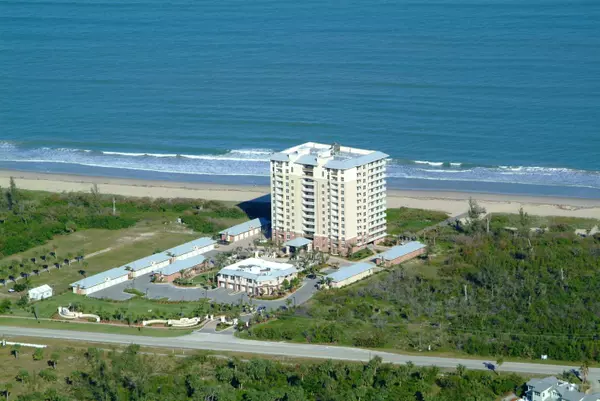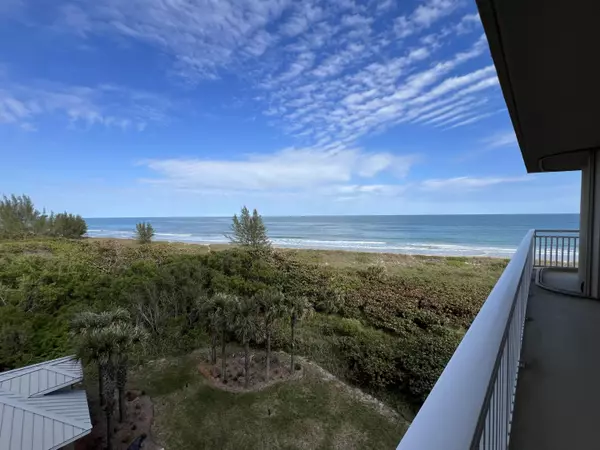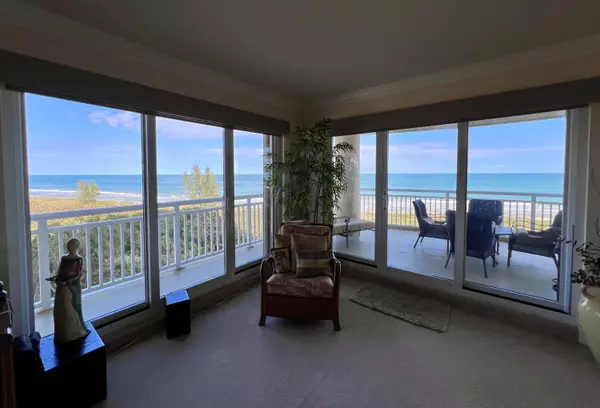4 Beds
3.1 Baths
2,759 SqFt
4 Beds
3.1 Baths
2,759 SqFt
OPEN HOUSE
Sat Feb 01, 1:00pm - 3:00pm
Sun Feb 02, 1:00pm - 3:00pm
Key Details
Property Type Condo
Sub Type Condo/Coop
Listing Status Active
Purchase Type For Sale
Square Footage 2,759 sqft
Price per Sqft $434
Subdivision Grand Isle Of North Hutchinson Island Condominium
MLS Listing ID RX-11052792
Style 4+ Floors
Bedrooms 4
Full Baths 3
Half Baths 1
Construction Status Resale
HOA Fees $2,195/mo
HOA Y/N Yes
Year Built 2005
Annual Tax Amount $15,142
Tax Year 2024
Lot Size 1,000 Sqft
Property Description
Location
State FL
County St. Lucie
Area 7020
Zoning Residential
Rooms
Other Rooms Laundry-Inside, Storage
Master Bath Mstr Bdrm - Sitting, Separate Shower, Separate Tub
Interior
Interior Features Fire Sprinkler, Foyer, Laundry Tub, Pantry, Split Bedroom, Walk-in Closet
Heating Central, Electric, Zoned
Cooling Central, Electric, Zoned
Flooring Carpet, Marble
Furnishings Furniture Negotiable,Turnkey
Exterior
Garage Spaces 2.0
Community Features Gated Community
Utilities Available Cable, Electric, Public Sewer, Public Water
Amenities Available Bike - Jog, Billiards, Clubhouse, Elevator, Extra Storage, Fitness Center, Game Room, Lobby, Manager on Site, Pool, Trash Chute
Waterfront Description Ocean Access,Oceanfront
View Ocean, Pool
Exposure South
Private Pool No
Building
Lot Description < 1/4 Acre
Story 13.00
Foundation CBS, Concrete
Unit Floor 5
Construction Status Resale
Others
Pets Allowed Yes
HOA Fee Include Common Areas,Elevator,Insurance-Bldg,Parking,Pool Service,Reserve Funds,Security,Sewer,Trash Removal,Water
Senior Community No Hopa
Restrictions Buyer Approval,Lease OK,Other
Security Features Gate - Unmanned,Lobby
Acceptable Financing Cash, Conventional, Owner Financing
Horse Property No
Membership Fee Required Yes
Listing Terms Cash, Conventional, Owner Financing
Financing Cash,Conventional,Owner Financing
MORTGAGE CALCULATOR
GET MORE INFORMATION
- Fort Lauderdale, FL Homes For Sale
- Wilton Manors, FL Homes For Sale
- Pompano Beach, FL Homes For Sale
- Pompano Beach, FL Homes For Sale
- Lauderdale By The Sea, FL Homes For Sale
- Oakland Park, FL Homes For Sale
- Hillsboro Beach, FL Homes For Sale
- Waterfront Homes For Sale in Fort Lauderdale, FL
- Oceanfront Condos For Sale in Fort Lauderdale, FL

