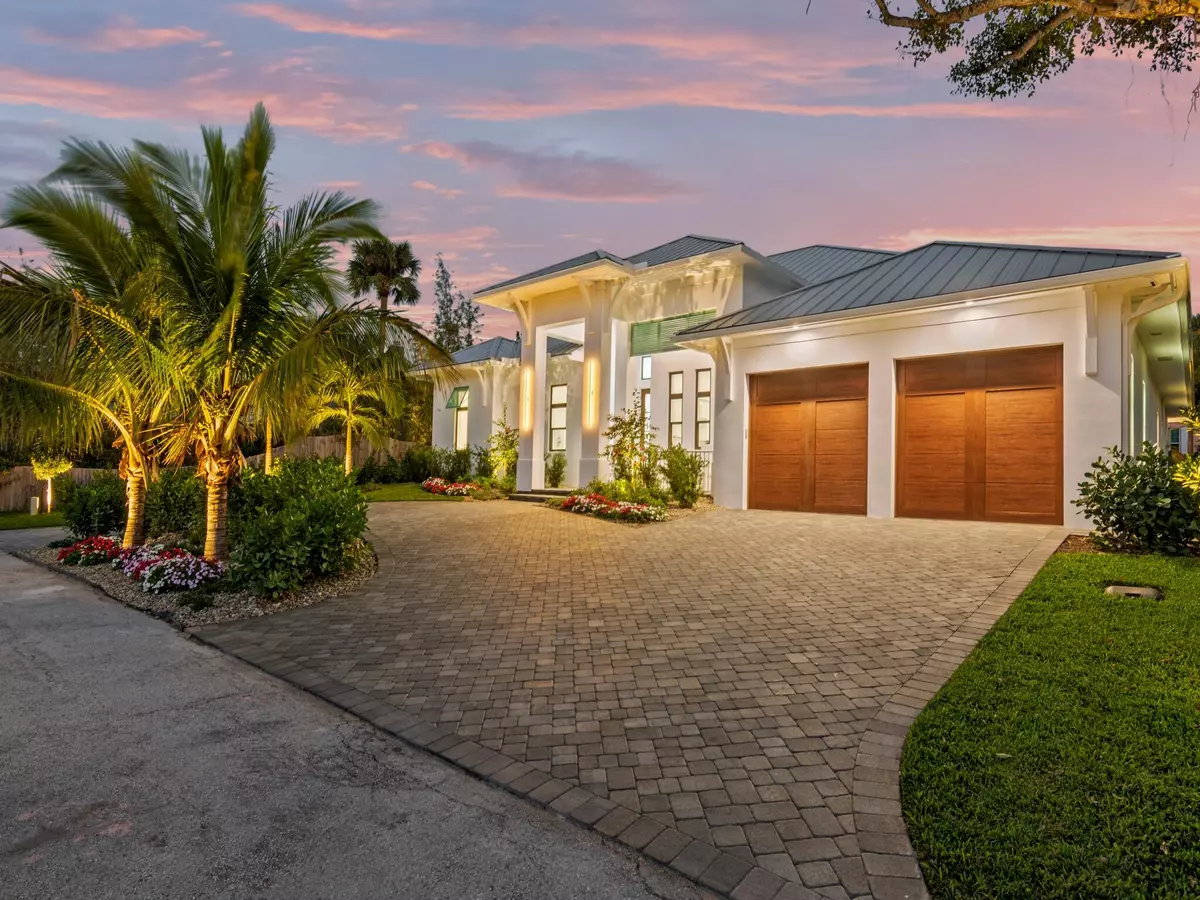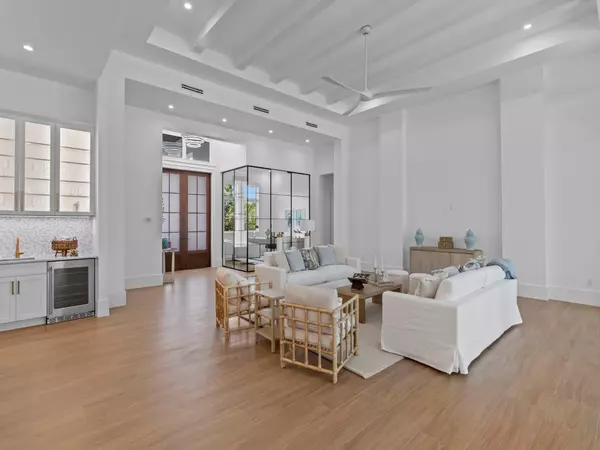3 Beds
3.1 Baths
3,268 SqFt
3 Beds
3.1 Baths
3,268 SqFt
OPEN HOUSE
Sun Feb 02, 11:00am - 2:00pm
Key Details
Property Type Single Family Home
Sub Type Single Family Detached
Listing Status Active
Purchase Type For Sale
Square Footage 3,268 sqft
Price per Sqft $1,453
Subdivision Floralton Beach Sub Replat Of Pt Of
MLS Listing ID RX-11051623
Style Key West
Bedrooms 3
Full Baths 3
Half Baths 1
Construction Status New Construction
HOA Fees $62/mo
HOA Y/N Yes
Year Built 2024
Annual Tax Amount $7,265
Tax Year 2024
Lot Size 0.340 Acres
Property Description
Location
State FL
County Indian River
Community The Moorings
Area 6312 - Beach South (Ir)
Zoning RS-3
Rooms
Other Rooms Cabana Bath, Den/Office, Laundry-Inside
Master Bath Dual Sinks, Separate Shower, Separate Tub
Interior
Interior Features Bar, Built-in Shelves, Closet Cabinets, Ctdrl/Vault Ceilings, Custom Mirror, Entry Lvl Lvng Area, Foyer, French Door, Kitchen Island, Laundry Tub, Pantry, Pull Down Stairs, Split Bedroom, Volume Ceiling, Walk-in Closet, Wet Bar
Heating Central, Electric
Cooling Ceiling Fan, Central, Electric
Flooring Marble, Tile
Furnishings Furniture Negotiable
Exterior
Exterior Feature Auto Sprinkler, Awnings, Built-in Grill, Cabana, Covered Patio, Custom Lighting, Fence, Open Patio, Outdoor Shower, Summer Kitchen
Parking Features 2+ Spaces, Drive - Circular, Driveway, Garage - Attached
Garage Spaces 2.0
Pool Child Gate, Equipment Included, Gunite, Heated, Inground, Salt Chlorination, Spa
Utilities Available Cable, Electric, Public Water, Septic
Amenities Available Beach Access by Easement
Waterfront Description None
View Pool
Roof Type Metal
Exposure West
Private Pool Yes
Building
Lot Description 1/4 to 1/2 Acre, East of US-1, Paved Road
Story 1.00
Foundation CBS, Stucco
Construction Status New Construction
Others
Pets Allowed Yes
HOA Fee Include Common Areas,Parking,Security
Senior Community No Hopa
Restrictions Other
Security Features Motion Detector,Security Light,Security Sys-Owned,TV Camera
Acceptable Financing Cash, Conventional
Horse Property No
Membership Fee Required No
Listing Terms Cash, Conventional
Financing Cash,Conventional
Pets Allowed No Restrictions
MORTGAGE CALCULATOR
GET MORE INFORMATION
- Fort Lauderdale, FL Homes For Sale
- Wilton Manors, FL Homes For Sale
- Pompano Beach, FL Homes For Sale
- Pompano Beach, FL Homes For Sale
- Lauderdale By The Sea, FL Homes For Sale
- Oakland Park, FL Homes For Sale
- Hillsboro Beach, FL Homes For Sale
- Waterfront Homes For Sale in Fort Lauderdale, FL
- Oceanfront Condos For Sale in Fort Lauderdale, FL






