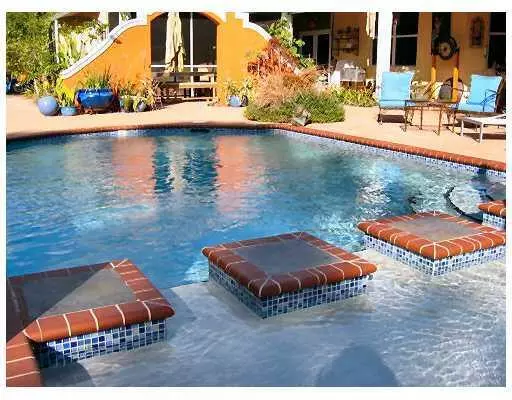4 Beds
2.1 Baths
3,357 SqFt
4 Beds
2.1 Baths
3,357 SqFt
Key Details
Property Type Single Family Home
Sub Type Single Family Detached
Listing Status Active
Purchase Type For Sale
Square Footage 3,357 sqft
Price per Sqft $387
Subdivision Jupiter Farms
MLS Listing ID RX-11051574
Style Key West
Bedrooms 4
Full Baths 2
Half Baths 1
Construction Status Resale
HOA Y/N No
Year Built 2006
Annual Tax Amount $8,649
Tax Year 2024
Lot Size 1.250 Acres
Property Description
Location
State FL
County Palm Beach
Area 5040
Zoning AR
Rooms
Other Rooms Den/Office, Family
Master Bath Dual Sinks, Separate Shower, Whirlpool Spa
Interior
Interior Features Built-in Shelves, Foyer, Pantry, Pull Down Stairs, Volume Ceiling, Wet Bar
Heating Central
Cooling Ceiling Fan, Central
Flooring Tile, Wood Floor
Furnishings Unfurnished
Exterior
Exterior Feature Covered Patio, Shutters
Parking Features Carport - Attached, Drive - Circular, Garage - Attached
Garage Spaces 3.0
Pool Child Gate, Gunite, Inground
Community Features Sold As-Is
Utilities Available Septic
Amenities Available None
Waterfront Description None
View Pool
Roof Type Aluminum
Present Use Sold As-Is
Exposure North
Private Pool Yes
Building
Lot Description 1 to < 2 Acres
Story 1.00
Foundation CBS
Construction Status Resale
Others
Pets Allowed Yes
Senior Community No Hopa
Restrictions None
Security Features Gate - Unmanned
Acceptable Financing Cash, Conventional, FHA
Horse Property No
Membership Fee Required No
Listing Terms Cash, Conventional, FHA
Financing Cash,Conventional,FHA
MORTGAGE CALCULATOR
GET MORE INFORMATION
- Fort Lauderdale, FL Homes For Sale
- Wilton Manors, FL Homes For Sale
- Pompano Beach, FL Homes For Sale
- Pompano Beach, FL Homes For Sale
- Lauderdale By The Sea, FL Homes For Sale
- Oakland Park, FL Homes For Sale
- Hillsboro Beach, FL Homes For Sale
- Waterfront Homes For Sale in Fort Lauderdale, FL
- Oceanfront Condos For Sale in Fort Lauderdale, FL




