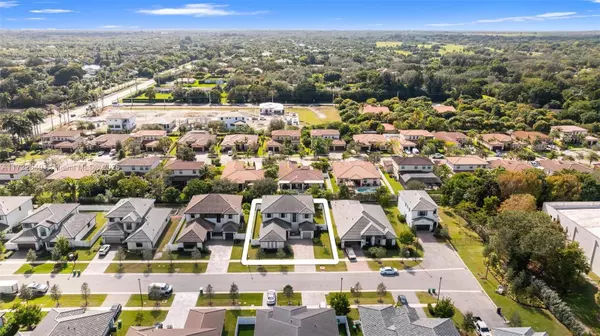5 Beds
5 Baths
3,908 SqFt
5 Beds
5 Baths
3,908 SqFt
Key Details
Property Type Single Family Home
Sub Type Single Family Residence
Listing Status Active Under Contract
Purchase Type For Sale
Square Footage 3,908 sqft
Price per Sqft $383
Subdivision Addilyn
MLS Listing ID A11722640
Style Detached,Two Story
Bedrooms 5
Full Baths 4
Half Baths 1
Construction Status Resale
HOA Fees $215/mo
HOA Y/N Yes
Year Built 2022
Annual Tax Amount $20,273
Tax Year 2024
Contingent Other
Lot Size 10,500 Sqft
Property Description
Location
State FL
County Broward
Community Addilyn
Area 3880
Direction Follow GPS
Interior
Interior Features Bedroom on Main Level, Dual Sinks, First Floor Entry, Pantry, Separate Shower, Walk-In Closet(s)
Heating Central
Cooling Central Air
Flooring Ceramic Tile
Window Features Plantation Shutters,Impact Glass
Appliance Built-In Oven, Dryer, Dishwasher, Disposal, Microwave, Refrigerator, Washer
Exterior
Exterior Feature Patio, Room For Pool
Parking Features Attached
Garage Spaces 3.0
Pool None
Community Features Home Owners Association
View Y/N No
View None
Roof Type Flat,Tile
Porch Patio
Garage Yes
Building
Lot Description < 1/4 Acre
Faces North
Story 2
Sewer Public Sewer
Water Public
Architectural Style Detached, Two Story
Level or Stories Two
Structure Type Block
Construction Status Resale
Others
HOA Fee Include Common Area Maintenance
Senior Community No
Tax ID 504011300060
Security Features Smoke Detector(s)
Acceptable Financing Cash, Conventional
Listing Terms Cash, Conventional
MORTGAGE CALCULATOR
GET MORE INFORMATION
- Fort Lauderdale, FL Homes For Sale
- Wilton Manors, FL Homes For Sale
- Pompano Beach, FL Homes For Sale
- Pompano Beach, FL Homes For Sale
- Lauderdale By The Sea, FL Homes For Sale
- Oakland Park, FL Homes For Sale
- Hillsboro Beach, FL Homes For Sale
- Waterfront Homes For Sale in Fort Lauderdale, FL
- Oceanfront Condos For Sale in Fort Lauderdale, FL






