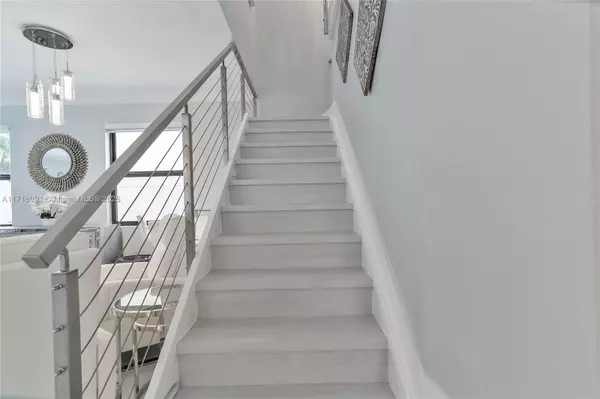4 Beds
4 Baths
2,622 SqFt
4 Beds
4 Baths
2,622 SqFt
OPEN HOUSE
Sat Feb 01, 1:00pm - 3:00pm
Key Details
Property Type Single Family Home
Sub Type Single Family Residence
Listing Status Active
Purchase Type For Sale
Square Footage 2,622 sqft
Price per Sqft $324
Subdivision Bellagio
MLS Listing ID A11716091
Style Contemporary/Modern,Detached
Bedrooms 4
Full Baths 3
Half Baths 1
Construction Status Resale
HOA Fees $200/mo
HOA Y/N Yes
Year Built 2014
Annual Tax Amount $8,854
Tax Year 2024
Lot Size 4,616 Sqft
Property Description
Location
State FL
County Miami-dade
Community Bellagio
Area 20
Direction Any GPS, easy to find.
Interior
Interior Features Breakfast Bar, Built-in Features, Closet Cabinetry, Dual Sinks, First Floor Entry, Living/Dining Room, Separate Shower, Upper Level Primary, Walk-In Closet(s)
Heating Central
Cooling Central Air, Ceiling Fan(s)
Flooring Wood
Furnishings Negotiable
Window Features Blinds,Impact Glass
Appliance Dryer, Dishwasher, Disposal
Exterior
Exterior Feature Fence, Lighting, Patio, Room For Pool
Parking Features Attached
Garage Spaces 2.0
Pool None, Community
Community Features Clubhouse, Fitness, Gated, Pool
Utilities Available Cable Available
View Garden
Roof Type Barrel
Porch Patio
Garage Yes
Building
Lot Description < 1/4 Acre
Faces West
Sewer Public Sewer
Water Public
Architectural Style Contemporary/Modern, Detached
Structure Type Block
Construction Status Resale
Schools
Elementary Schools West Lakes Preparatory Academy
Middle Schools Chiles; Lawton
High Schools Goleman Barbara
Others
Pets Allowed Conditional, Yes
HOA Fee Include Common Area Maintenance,Recreation Facilities,Security
Senior Community No
Tax ID 04-20-21-029-3330
Security Features Gated Community
Acceptable Financing Cash, Conventional, VA Loan
Listing Terms Cash, Conventional, VA Loan
Pets Allowed Conditional, Yes
MORTGAGE CALCULATOR
GET MORE INFORMATION
- Fort Lauderdale, FL Homes For Sale
- Wilton Manors, FL Homes For Sale
- Pompano Beach, FL Homes For Sale
- Pompano Beach, FL Homes For Sale
- Lauderdale By The Sea, FL Homes For Sale
- Oakland Park, FL Homes For Sale
- Hillsboro Beach, FL Homes For Sale
- Waterfront Homes For Sale in Fort Lauderdale, FL
- Oceanfront Condos For Sale in Fort Lauderdale, FL






