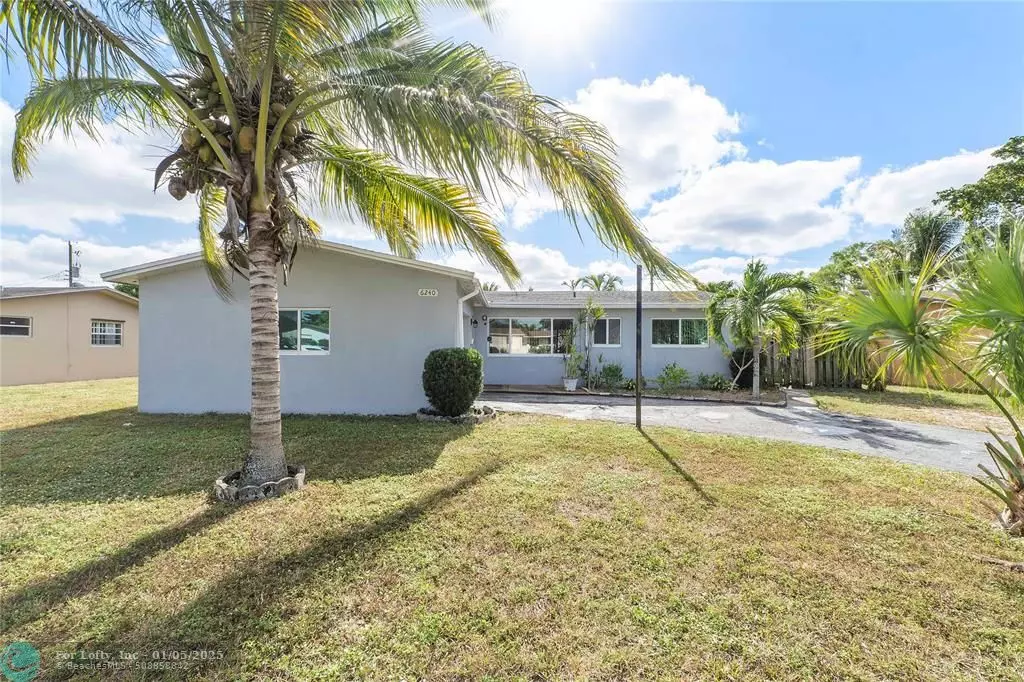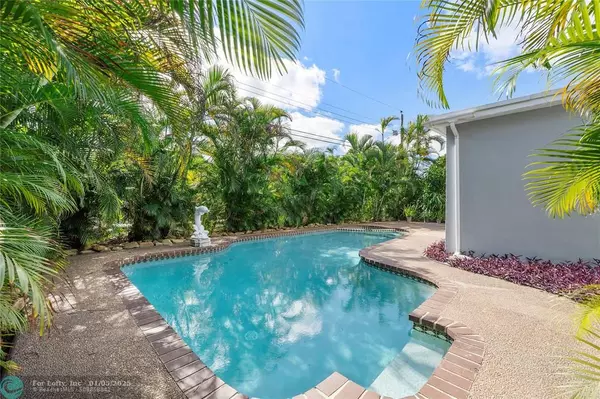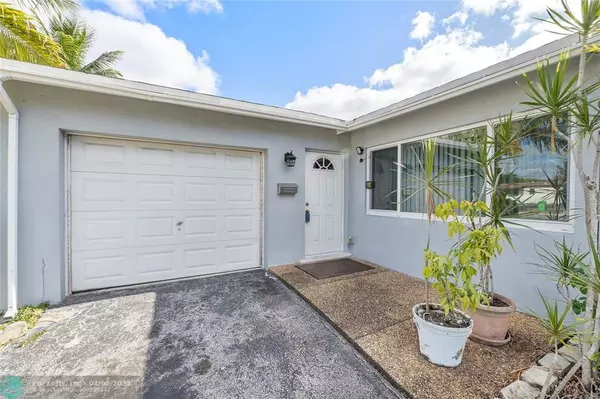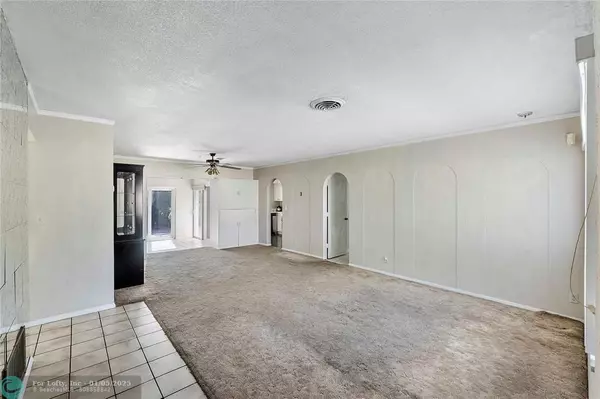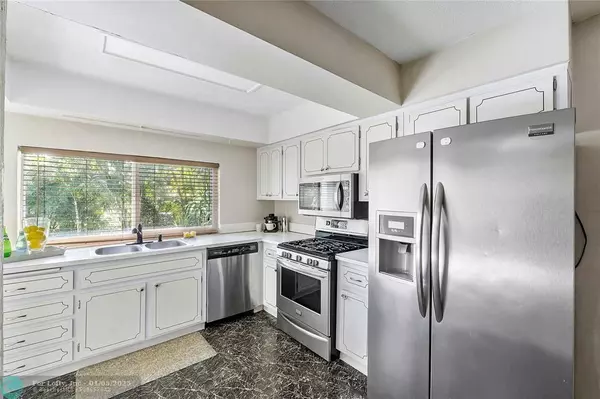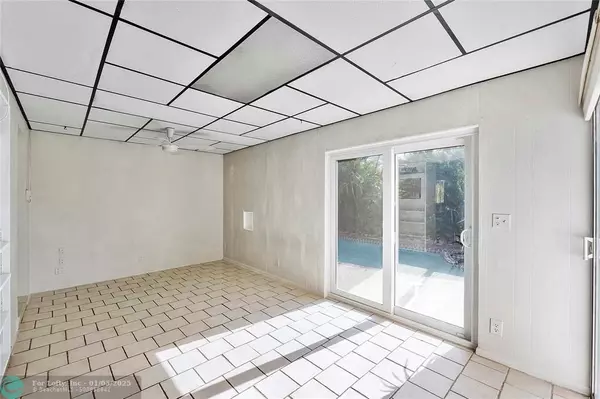3 Beds
2 Baths
1,698 SqFt
3 Beds
2 Baths
1,698 SqFt
Key Details
Property Type Single Family Home
Sub Type Single
Listing Status Active Under Contract
Purchase Type For Sale
Square Footage 1,698 sqft
Price per Sqft $264
Subdivision Sunrise Golf Village Sec
MLS Listing ID F10473029
Style Pool Only
Bedrooms 3
Full Baths 2
Construction Status Resale
HOA Y/N Yes
Total Fin. Sqft 7671
Year Built 1966
Annual Tax Amount $883
Tax Year 2024
Lot Size 7,671 Sqft
Property Description
Location
State FL
County Broward County
Community Sunrise Golf Village
Area Tamarac/Snrs/Lderhl (3650-3670;3730-3750;3820-3850)
Zoning RES
Rooms
Bedroom Description Entry Level,Master Bedroom Ground Level
Other Rooms Den/Library/Office, Florida Room, Utility Room/Laundry
Dining Room Dining/Living Room
Interior
Interior Features First Floor Entry, Built-Ins, Split Bedroom
Heating Central Heat, Electric Heat
Cooling Ceiling Fans, Central Cooling, Electric Cooling
Flooring Carpeted Floors, Terrazzo Floors, Tile Floors
Equipment Dishwasher, Dryer, Gas Range, Gas Water Heater, Microwave, Refrigerator, Smoke Detector, Washer
Furnishings Unfurnished
Exterior
Exterior Feature Fence, Patio
Parking Features Attached
Garage Spaces 1.0
Pool Below Ground Pool, Free Form
Water Access N
View Garden View
Roof Type Comp Shingle Roof
Private Pool No
Building
Lot Description Less Than 1/4 Acre Lot
Foundation Cbs Construction
Sewer Municipal Sewer
Water Municipal Water
Construction Status Resale
Schools
Middle Schools Plantation Middle
Others
Pets Allowed Yes
Senior Community No HOPA
Restrictions No Restrictions,Ok To Lease
Acceptable Financing Cash, Conventional, FHA, VA
Membership Fee Required No
Listing Terms Cash, Conventional, FHA, VA
Special Listing Condition As Is
Pets Allowed No Restrictions

MORTGAGE CALCULATOR
GET MORE INFORMATION
- Fort Lauderdale, FL Homes For Sale
- Wilton Manors, FL Homes For Sale
- Pompano Beach, FL Homes For Sale
- Pompano Beach, FL Homes For Sale
- Lauderdale By The Sea, FL Homes For Sale
- Oakland Park, FL Homes For Sale
- Hillsboro Beach, FL Homes For Sale
- Waterfront Homes For Sale in Fort Lauderdale, FL
- Oceanfront Condos For Sale in Fort Lauderdale, FL

