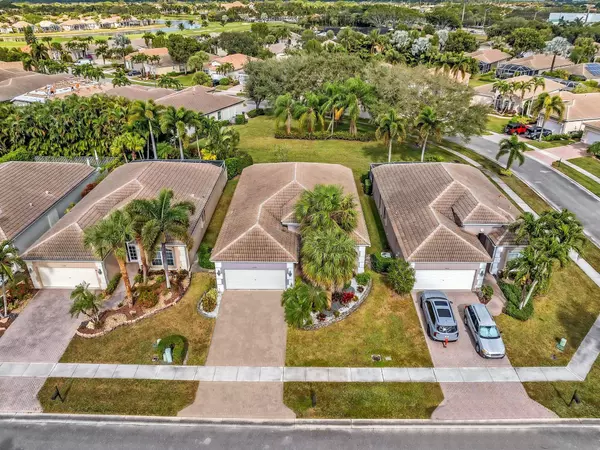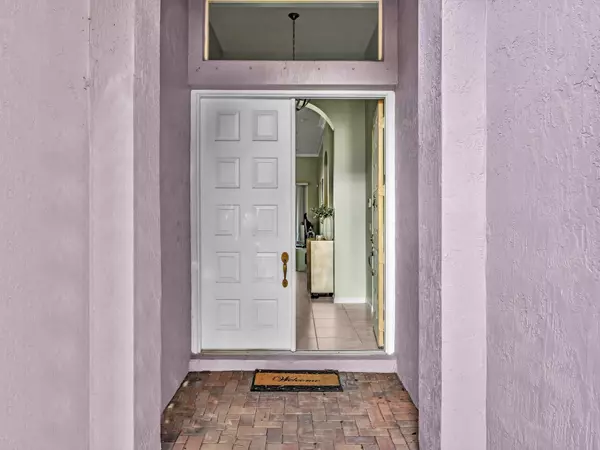2 Beds
2 Baths
1,727 SqFt
2 Beds
2 Baths
1,727 SqFt
Key Details
Property Type Single Family Home
Sub Type Single Family Detached
Listing Status Active
Purchase Type For Sale
Square Footage 1,727 sqft
Price per Sqft $196
Subdivision Aberdeen / Addision Green
MLS Listing ID RX-11044934
Style < 4 Floors,Ranch
Bedrooms 2
Full Baths 2
Construction Status Resale
Membership Fee $80,500
HOA Fees $415/mo
HOA Y/N Yes
Min Days of Lease 365
Leases Per Year 1
Year Built 2001
Annual Tax Amount $2,117
Tax Year 2024
Property Description
Location
State FL
County Palm Beach
Community Aberdeen
Area 4590
Zoning Residential
Rooms
Other Rooms Den/Office, Laundry-Inside
Master Bath Dual Sinks, Separate Shower, Separate Tub
Interior
Interior Features Ctdrl/Vault Ceilings, Foyer, Split Bedroom, Walk-in Closet
Heating Central, Electric
Cooling Ceiling Fan, Central, Electric
Flooring Carpet, Ceramic Tile
Furnishings Unfurnished
Exterior
Exterior Feature Auto Sprinkler, Screen Porch
Parking Features Driveway, Garage - Attached
Garage Spaces 2.0
Community Features Sold As-Is, Gated Community
Utilities Available Cable, Electric, Public Sewer, Public Water
Amenities Available Bocce Ball, Cafe/Restaurant, Fitness Center, Game Room, Golf Course, Internet Included, Manager on Site, Pickleball, Pool, Putting Green, Spa-Hot Tub, Tennis
Waterfront Description None
View Garden
Roof Type S-Tile
Present Use Sold As-Is
Exposure South
Private Pool No
Building
Lot Description < 1/4 Acre, Sidewalks, West of US-1, Zero Lot
Story 1.00
Foundation CBS
Construction Status Resale
Others
Pets Allowed Restricted
HOA Fee Include Cable,Common Areas,Lawn Care,Management Fees,Reserve Funds,Security
Senior Community Verified
Restrictions Buyer Approval,Lease OK w/Restrict,No RV,Tenant Approval
Security Features Entry Card,Gate - Unmanned,Security Patrol
Acceptable Financing Cash, Conventional
Horse Property No
Membership Fee Required Yes
Listing Terms Cash, Conventional
Financing Cash,Conventional
Pets Allowed No Aggressive Breeds, Number Limit, Size Limit
MORTGAGE CALCULATOR
GET MORE INFORMATION
- Fort Lauderdale, FL Homes For Sale
- Wilton Manors, FL Homes For Sale
- Pompano Beach, FL Homes For Sale
- Pompano Beach, FL Homes For Sale
- Lauderdale By The Sea, FL Homes For Sale
- Oakland Park, FL Homes For Sale
- Hillsboro Beach, FL Homes For Sale
- Waterfront Homes For Sale in Fort Lauderdale, FL
- Oceanfront Condos For Sale in Fort Lauderdale, FL






