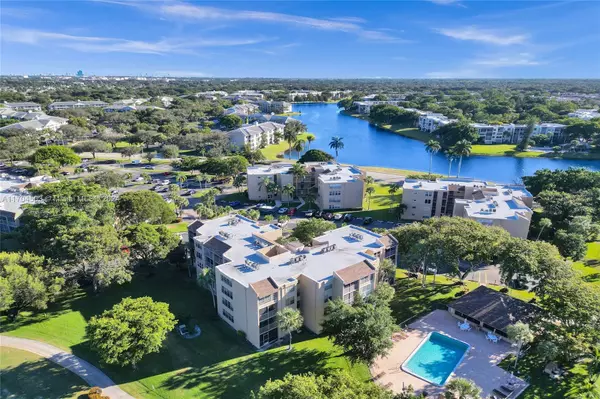2 Beds
2 Baths
1,100 SqFt
2 Beds
2 Baths
1,100 SqFt
Key Details
Property Type Condo
Sub Type Condominium
Listing Status Active Under Contract
Purchase Type For Sale
Square Footage 1,100 sqft
Price per Sqft $208
Subdivision Tangerine Condominium
MLS Listing ID A11704503
Bedrooms 2
Full Baths 2
Construction Status Effective Year Built
HOA Fees $529/mo
HOA Y/N Yes
Year Built 1978
Annual Tax Amount $1,572
Tax Year 2023
Contingent Other
Property Description
Location
State FL
County Broward
Community Tangerine Condominium
Area 3880
Interior
Interior Features Bedroom on Main Level, Elevator, Family/Dining Room, First Floor Entry, Main Living Area Entry Level, Tub Shower, Bar
Heating Central
Cooling Central Air, Ceiling Fan(s)
Flooring Laminate
Window Features Blinds
Appliance Dishwasher, Electric Range, Disposal, Ice Maker, Microwave, Refrigerator, Water Purifier
Exterior
Exterior Feature Balcony, Tennis Court(s)
Pool Association
Community Features Golf Course Community
Amenities Available Basketball Court, Fitness Center, Golf Course, Barbecue, Picnic Area, Playground, Pool, Putting Green(s), Sauna, Tennis Court(s)
View Other
Porch Balcony, Screened
Garage No
Building
Lot Description On Golf Course
Story 1
Level or Stories One
Structure Type Block
Construction Status Effective Year Built
Schools
Elementary Schools Fox Trail
Middle Schools Indian Ridge
High Schools Western
Others
Pets Allowed No
HOA Fee Include Cable TV,Insurance,Maintenance Grounds,Maintenance Structure,Pool(s),Roof,Sewer,Trash,Water
Senior Community No
Tax ID 504117CA0140
Acceptable Financing Cash, Conventional
Listing Terms Cash, Conventional
Pets Allowed No
MORTGAGE CALCULATOR
GET MORE INFORMATION
- Fort Lauderdale, FL Homes For Sale
- Wilton Manors, FL Homes For Sale
- Pompano Beach, FL Homes For Sale
- Pompano Beach, FL Homes For Sale
- Lauderdale By The Sea, FL Homes For Sale
- Oakland Park, FL Homes For Sale
- Hillsboro Beach, FL Homes For Sale
- Waterfront Homes For Sale in Fort Lauderdale, FL
- Oceanfront Condos For Sale in Fort Lauderdale, FL






