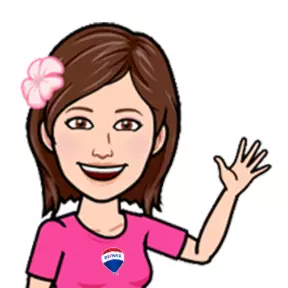
5 Beds
4 Baths
3,486 SqFt
5 Beds
4 Baths
3,486 SqFt
Key Details
Property Type Single Family Home
Sub Type Single Family Residence
Listing Status Active
Purchase Type For Sale
Square Footage 3,486 sqft
Price per Sqft $364
Subdivision Westfork 1 Plat
MLS Listing ID A11702366
Style Detached,Two Story
Bedrooms 5
Full Baths 3
Half Baths 1
Construction Status Unknown
HOA Fees $97/mo
HOA Y/N Yes
Year Built 2002
Annual Tax Amount $11,288
Tax Year 2023
Lot Size 9,750 Sqft
Property Description
Location
State FL
County Broward
Community Westfork 1 Plat
Area 3980
Direction GPS
Interior
Interior Features Bedroom on Main Level, Breakfast Area, First Floor Entry
Heating Electric
Cooling Electric
Flooring Ceramic Tile, Laminate
Appliance Built-In Oven, Dryer, Dishwasher, Electric Range, Disposal, Microwave, Refrigerator, Self Cleaning Oven
Exterior
Exterior Feature Barbecue, Deck, Fence, Outdoor Grill, Patio
Parking Features Attached
Garage Spaces 3.0
Pool In Ground, Pool
Community Features Other
Utilities Available Cable Available
Waterfront Description Canal Access
View Y/N Yes
View Canal
Roof Type Barrel
Porch Deck, Patio
Garage Yes
Building
Lot Description 1/4 to 1/2 Acre Lot
Faces West
Story 2
Sewer Public Sewer
Water Public
Architectural Style Detached, Two Story
Level or Stories Two
Structure Type Block
Construction Status Unknown
Others
Pets Allowed Conditional, Yes
Senior Community No
Tax ID 514008147790
Acceptable Financing Cash, Conventional, FHA, VA Loan
Listing Terms Cash, Conventional, FHA, VA Loan
Special Listing Condition Listed As-Is
Pets Allowed Conditional, Yes
MORTGAGE CALCULATOR

GET MORE INFORMATION
- Fort Lauderdale, FL Homes For Sale
- Wilton Manors, FL Homes For Sale
- Pompano Beach, FL Homes For Sale
- Pompano Beach, FL Homes For Sale
- Lauderdale By The Sea, FL Homes For Sale
- Oakland Park, FL Homes For Sale
- Hillsboro Beach, FL Homes For Sale
- Waterfront Homes For Sale in Fort Lauderdale, FL
- Oceanfront Condos For Sale in Fort Lauderdale, FL






