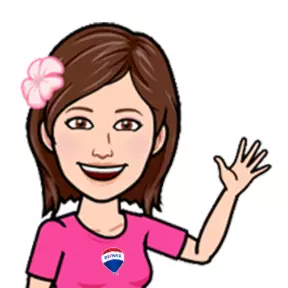
5 Beds
3 Baths
2,588 SqFt
5 Beds
3 Baths
2,588 SqFt
Key Details
Property Type Single Family Home
Sub Type Single Family Residence
Listing Status Active
Purchase Type For Sale
Square Footage 2,588 sqft
Price per Sqft $502
Subdivision Pine Shore Sec 1
MLS Listing ID A11695816
Style Detached,One Story
Bedrooms 5
Full Baths 3
Construction Status Resale
HOA Y/N No
Year Built 1973
Annual Tax Amount $6,491
Tax Year 2024
Lot Size 0.344 Acres
Property Description
Location
State FL
County Miami-dade
Community Pine Shore Sec 1
Area 50
Interior
Interior Features Dual Sinks, Entrance Foyer, French Door(s)/Atrium Door(s), First Floor Entry, Jetted Tub, Living/Dining Room, Main Level Primary, Tub Shower, Walk-In Closet(s)
Heating Central, Electric
Cooling Central Air, Ceiling Fan(s), Electric
Flooring Ceramic Tile
Furnishings Unfurnished
Window Features Drapes,Impact Glass,Other
Appliance Dryer, Dishwasher, Electric Range, Microwave, Refrigerator, Washer
Exterior
Exterior Feature Fence, Porch, Patio, Storm/Security Shutters
Parking Features Attached
Garage Spaces 2.0
Pool In Ground, Pool
View Y/N No
View None
Roof Type Barrel
Porch Open, Patio, Porch
Garage Yes
Building
Lot Description 1/4 to 1/2 Acre Lot
Faces North
Story 1
Sewer Public Sewer
Water Public
Architectural Style Detached, One Story
Structure Type Block
Construction Status Resale
Others
Pets Allowed No Pet Restrictions, Yes
Senior Community No
Tax ID 30-50-18-002-2050
Acceptable Financing Cash, Conventional
Listing Terms Cash, Conventional
Pets Allowed No Pet Restrictions, Yes
MORTGAGE CALCULATOR

GET MORE INFORMATION
- Fort Lauderdale, FL Homes For Sale
- Wilton Manors, FL Homes For Sale
- Pompano Beach, FL Homes For Sale
- Pompano Beach, FL Homes For Sale
- Lauderdale By The Sea, FL Homes For Sale
- Oakland Park, FL Homes For Sale
- Hillsboro Beach, FL Homes For Sale
- Waterfront Homes For Sale in Fort Lauderdale, FL
- Oceanfront Condos For Sale in Fort Lauderdale, FL






