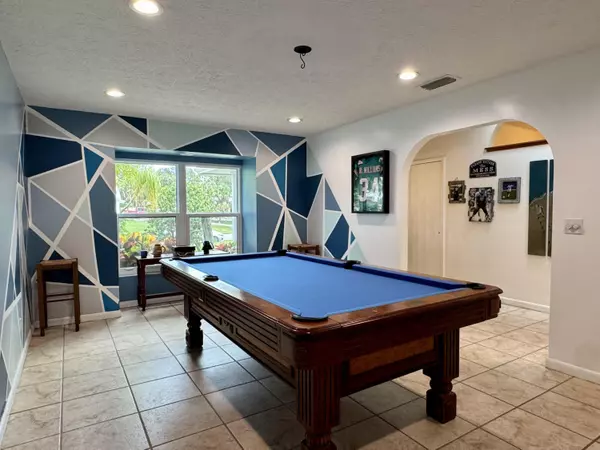
5 Beds
3 Baths
3,078 SqFt
5 Beds
3 Baths
3,078 SqFt
Key Details
Property Type Single Family Home
Sub Type Single Family Detached
Listing Status Active
Purchase Type For Sale
Square Footage 3,078 sqft
Price per Sqft $251
Subdivision Pinecrest Lakes Ph 0
MLS Listing ID RX-11035327
Style Traditional
Bedrooms 5
Full Baths 3
Construction Status Resale
HOA Fees $54/mo
HOA Y/N Yes
Year Built 1986
Annual Tax Amount $7,563
Tax Year 2024
Property Description
Location
State FL
County Martin
Area 3 - Jensen Beach/Stuart - North Of Roosevelt Br
Zoning Res
Rooms
Other Rooms None
Master Bath Separate Shower
Interior
Interior Features Ctdrl/Vault Ceilings, Fireplace(s), Stack Bedrooms, Walk-in Closet
Heating Central
Cooling Central, Electric
Flooring Ceramic Tile, Laminate
Furnishings Unfurnished
Exterior
Exterior Feature Auto Sprinkler, Covered Patio, Shutters, Well Sprinkler
Garage 2+ Spaces, Garage - Attached, Golf Cart, RV/Boat
Garage Spaces 2.5
Pool Concrete, Equipment Included, Inground
Community Features Deed Restrictions, Sold As-Is
Utilities Available Public Water, Septic
Amenities Available Park, Playground, Tennis
Waterfront No
Waterfront Description None
Roof Type Comp Shingle
Present Use Deed Restrictions,Sold As-Is
Parking Type 2+ Spaces, Garage - Attached, Golf Cart, RV/Boat
Exposure East
Private Pool Yes
Building
Lot Description 1/4 to 1/2 Acre, Cul-De-Sac, Private Road
Story 1.00
Foundation Frame
Construction Status Resale
Others
Pets Allowed Yes
HOA Fee Include Common Areas
Senior Community No Hopa
Restrictions None
Acceptable Financing Cash, Conventional
Membership Fee Required No
Listing Terms Cash, Conventional
Financing Cash,Conventional
MORTGAGE CALCULATOR

GET MORE INFORMATION
- Fort Lauderdale, FL Homes For Sale
- Wilton Manors, FL Homes For Sale
- Pompano Beach, FL Homes For Sale
- Pompano Beach, FL Homes For Sale
- Lauderdale By The Sea, FL Homes For Sale
- Oakland Park, FL Homes For Sale
- Hillsboro Beach, FL Homes For Sale
- Waterfront Homes For Sale in Fort Lauderdale, FL
- Oceanfront Condos For Sale in Fort Lauderdale, FL






