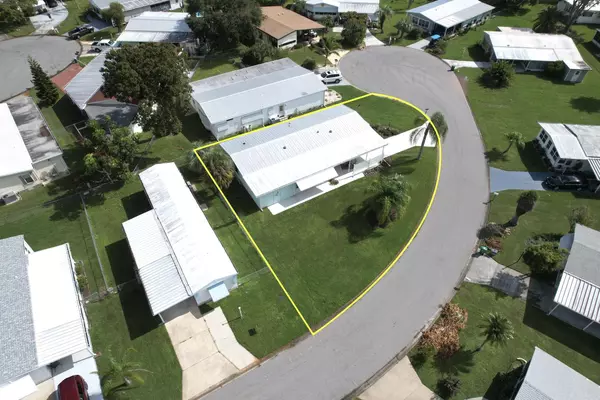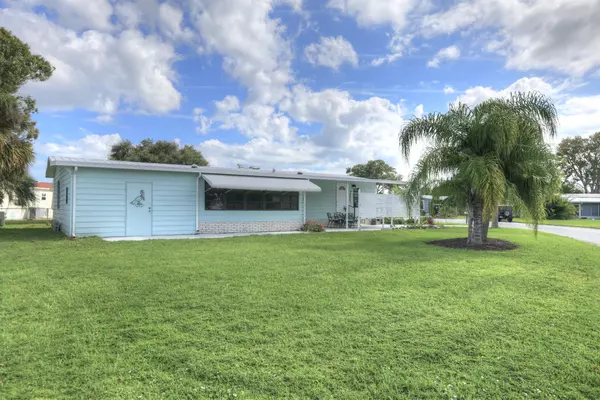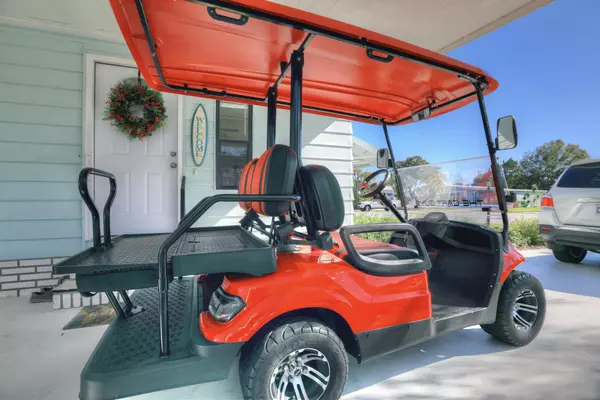2 Beds
2 Baths
1,380 SqFt
2 Beds
2 Baths
1,380 SqFt
Key Details
Property Type Mobile Home, Manufactured Home
Sub Type Mobile/Manufactured
Listing Status Active
Purchase Type For Sale
Square Footage 1,380 sqft
Price per Sqft $186
Subdivision Barefoot Bay Unit 2 Part 11
MLS Listing ID RX-11032479
Bedrooms 2
Full Baths 2
Construction Status Resale
HOA Fees $81/mo
HOA Y/N Yes
Year Built 1984
Annual Tax Amount $3,061
Tax Year 2023
Lot Size 6,534 Sqft
Property Description
Location
State FL
County Brevard
Area 5940
Zoning Resid
Rooms
Other Rooms Glass Porch, Laundry-Inside
Master Bath Dual Sinks, Mstr Bdrm - Ground
Interior
Interior Features Kitchen Island, Volume Ceiling
Heating Central, Electric
Cooling Ceiling Fan, Central, Electric
Flooring Vinyl Floor
Furnishings Partially Furnished
Exterior
Parking Features Carport - Attached, Driveway
Utilities Available Cable, Electric, Public Sewer, Public Water
Amenities Available Billiards, Clubhouse, Golf Course, Library, Shuffleboard, Tennis
Waterfront Description None
Roof Type Metal
Exposure Southeast
Private Pool No
Building
Lot Description < 1/4 Acre, Paved Road
Story 1.00
Foundation Manufactured, Vinyl Siding
Construction Status Resale
Others
Pets Allowed Restricted
HOA Fee Include Common Areas,Recrtnal Facility,Reserve Funds
Senior Community No Hopa
Restrictions Other
Acceptable Financing Cash, Conventional
Horse Property No
Membership Fee Required No
Listing Terms Cash, Conventional
Financing Cash,Conventional
Pets Allowed Number Limit
MORTGAGE CALCULATOR
GET MORE INFORMATION
- Fort Lauderdale, FL Homes For Sale
- Wilton Manors, FL Homes For Sale
- Pompano Beach, FL Homes For Sale
- Pompano Beach, FL Homes For Sale
- Lauderdale By The Sea, FL Homes For Sale
- Oakland Park, FL Homes For Sale
- Hillsboro Beach, FL Homes For Sale
- Waterfront Homes For Sale in Fort Lauderdale, FL
- Oceanfront Condos For Sale in Fort Lauderdale, FL






