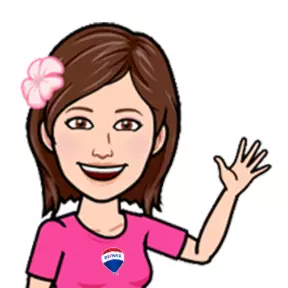
4 Beds
4 Baths
2,770 SqFt
4 Beds
4 Baths
2,770 SqFt
Key Details
Property Type Single Family Home
Sub Type Single Family Residence
Listing Status Active
Purchase Type For Sale
Square Footage 2,770 sqft
Price per Sqft $685
Subdivision Aventura Lakes - Phase Ii
MLS Listing ID A11633328
Style Detached,Two Story
Bedrooms 4
Full Baths 3
Half Baths 1
Construction Status Resale
HOA Fees $895/mo
HOA Y/N Yes
Year Built 2002
Annual Tax Amount $11,000
Tax Year 2023
Lot Size 4,476 Sqft
Property Description
Location
State FL
County Miami-dade
Community Aventura Lakes - Phase Ii
Area 12
Direction Use main gate on NE 207th Street NE 211th Terrace turns left and becomes NE 33rd Ave then continue to left onto NE 212th St
Interior
Interior Features Built-in Features, Bedroom on Main Level, Closet Cabinetry, First Floor Entry, Kitchen Island, Pantry, Sitting Area in Primary, Upper Level Primary, Walk-In Closet(s), Attic, Loft
Heating Electric
Cooling Central Air, Zoned
Flooring Ceramic Tile, Laminate
Appliance Built-In Oven, Dryer, Dishwasher, Electric Range, Electric Water Heater, Disposal, Microwave, Refrigerator, Self Cleaning Oven, Washer
Exterior
Exterior Feature Fence, Security/High Impact Doors, Lighting, Patio, Shed
Garage Attached
Garage Spaces 2.0
Pool Cleaning System, Heated, In Ground, Other, Pool Equipment, Pool, Community
Community Features Clubhouse, Fitness, Gated, Home Owners Association, Maintained Community, Property Manager On-Site, Pool, Street Lights, Sidewalks
Utilities Available Underground Utilities
Waterfront No
View Y/N No
View None
Roof Type Barrel
Street Surface Paved
Porch Patio
Garage Yes
Building
Lot Description < 1/4 Acre
Faces West
Story 2
Sewer Public Sewer
Water Public
Architectural Style Detached, Two Story
Level or Stories Two
Additional Building Shed(s)
Structure Type Block
Construction Status Resale
Others
Senior Community No
Tax ID 28-12-34-078-2180
Security Features Security System Owned,Security Gate,Gated Community,Smoke Detector(s),Security Guard
Acceptable Financing Cash, Conventional
Listing Terms Cash, Conventional
MORTGAGE CALCULATOR

GET MORE INFORMATION
- Fort Lauderdale, FL Homes For Sale
- Wilton Manors, FL Homes For Sale
- Pompano Beach, FL Homes For Sale
- Pompano Beach, FL Homes For Sale
- Lauderdale By The Sea, FL Homes For Sale
- Oakland Park, FL Homes For Sale
- Hillsboro Beach, FL Homes For Sale
- Waterfront Homes For Sale in Fort Lauderdale, FL
- Oceanfront Condos For Sale in Fort Lauderdale, FL






