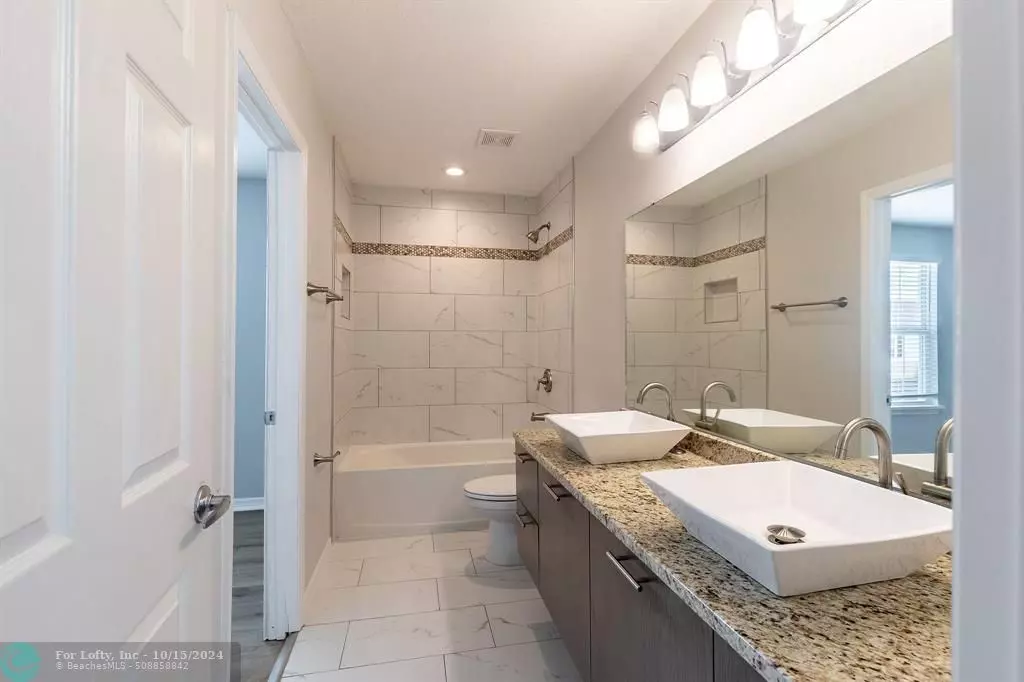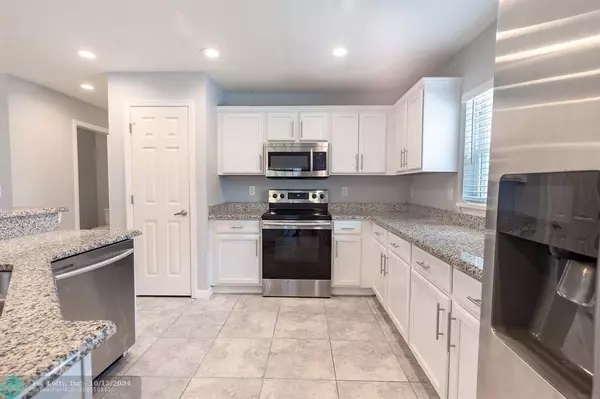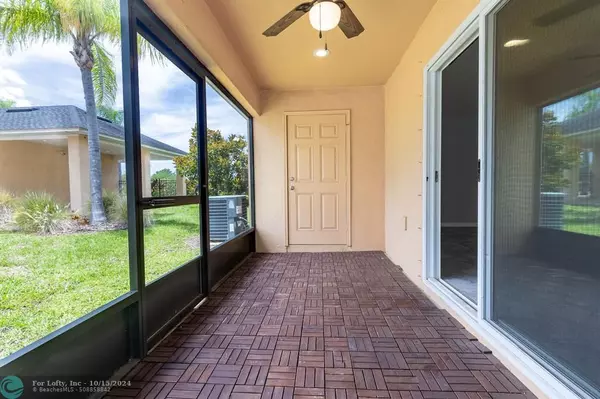
3 Beds
2.5 Baths
1,856 SqFt
3 Beds
2.5 Baths
1,856 SqFt
Key Details
Property Type Townhouse
Sub Type Townhouse
Listing Status Active
Purchase Type For Sale
Square Footage 1,856 sqft
Price per Sqft $160
Subdivision Tuscany Bay West
MLS Listing ID F10446393
Style Townhouse Fee Simple
Bedrooms 3
Full Baths 2
Half Baths 1
Construction Status Resale
HOA Fees $254/mo
HOA Y/N Yes
Year Built 2019
Annual Tax Amount $4,259
Tax Year 2023
Property Description
3-bedroom, 2.5-bathroom townhouse. Conveniently located near I-75 and shopping plazas. Freshly painted interior with a contemporary open layout. The gourmet kitchen features granite countertops, stainless steel appliances, and ceramic tile flooring. Energy-efficient insulation, Low-E windows, and LED kitchen lighting enhance its modern appeal. End unit. All bedrooms are on the second floor and the master suite includes ample walk in closet and a en-suite bathroom. Second bedroom has a walk in closet with a Jack and Jill bathroom to third bedroom. A washer and dryer on the second floor to add convenience. Screened in back patio includes a storage room. Features a 1-car garage, a front porch and Hurricane Panels.
Location
State FL
County Hillsborough County
Area Other Geographic Area (Out Of Area Only)
Building/Complex Name Tuscany Bay West
Rooms
Bedroom Description Master Bedroom Upstairs
Other Rooms Storage Room
Dining Room Snack Bar/Counter
Interior
Interior Features Fire Sprinklers, Foyer Entry, Pantry, Walk-In Closets
Heating Central Heat
Cooling Ceiling Fans, Central Cooling
Flooring Carpeted Floors, Ceramic Floor, Laminate
Equipment Automatic Garage Door Opener, Dishwasher, Disposal, Dryer, Fire Alarm, Icemaker, Microwave, Other Equipment/Appliances, Refrigerator, Smoke Detector, Trash Compactor, Washer
Furnishings Unfurnished
Exterior
Exterior Feature Open Porch, Patio
Garage Attached
Garage Spaces 1.0
Community Features Gated Community
Amenities Available Pool
Waterfront No
Water Access N
Private Pool No
Building
Unit Features Other View
Foundation Stucco Exterior Construction
Unit Floor 1
Construction Status Resale
Others
Pets Allowed Yes
HOA Fee Include 254
Senior Community No HOPA
Restrictions Okay To Lease 1st Year,Other Restrictions
Security Features Fire Alarm,Other Security
Acceptable Financing Cash, Conventional, FHA, VA
Membership Fee Required No
Listing Terms Cash, Conventional, FHA, VA
Special Listing Condition As Is
Pets Description No Restrictions

MORTGAGE CALCULATOR

GET MORE INFORMATION
- Fort Lauderdale, FL Homes For Sale
- Wilton Manors, FL Homes For Sale
- Pompano Beach, FL Homes For Sale
- Pompano Beach, FL Homes For Sale
- Lauderdale By The Sea, FL Homes For Sale
- Oakland Park, FL Homes For Sale
- Hillsboro Beach, FL Homes For Sale
- Waterfront Homes For Sale in Fort Lauderdale, FL
- Oceanfront Condos For Sale in Fort Lauderdale, FL






