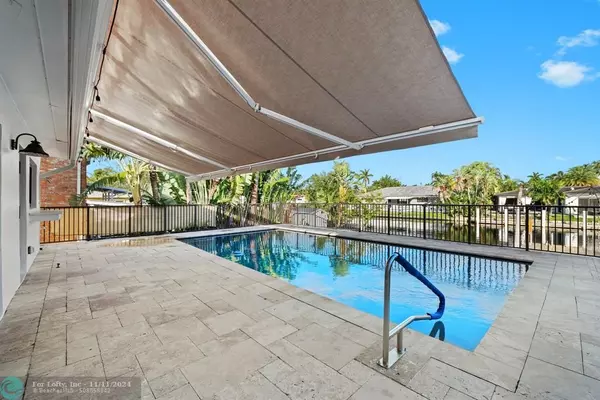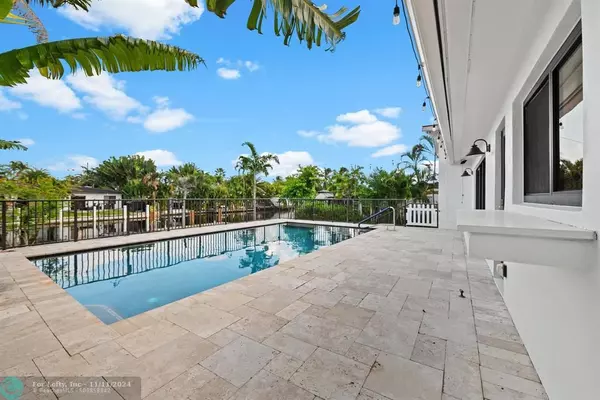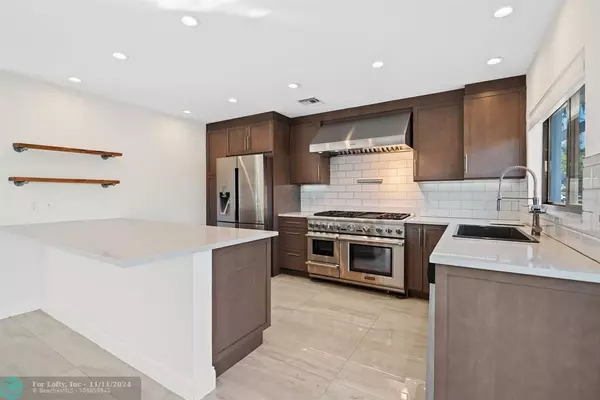
3 Beds
2.5 Baths
1,854 SqFt
3 Beds
2.5 Baths
1,854 SqFt
Key Details
Property Type Single Family Home
Sub Type Single
Listing Status Active
Purchase Type For Sale
Square Footage 1,854 sqft
Price per Sqft $646
Subdivision Middle River Manor
MLS Listing ID F10446863
Style WF/Pool/Ocean Access
Bedrooms 3
Full Baths 2
Half Baths 1
Construction Status Resale
HOA Y/N No
Year Built 1956
Annual Tax Amount $11,627
Tax Year 2023
Lot Size 7,000 Sqft
Property Description
Location
State FL
County Broward County
Community Middle River Manor
Area Ft Ldale Ne (3240-3270;3350-3380;3440-3450;3700)
Zoning RS-5
Rooms
Bedroom Description Master Bedroom Upstairs,Sitting Area - Master Bedroom
Other Rooms Den/Library/Office, Other, Utility Room/Laundry
Dining Room Dining/Living Room, Snack Bar/Counter
Interior
Interior Features First Floor Entry, Foyer Entry, Split Bedroom, Vaulted Ceilings, Walk-In Closets
Heating Central Heat, Electric Heat
Cooling Central Cooling, Electric Cooling
Flooring Tile Floors
Equipment Dishwasher, Dryer, Gas Range, Natural Gas, Refrigerator, Washer
Furnishings Unfurnished
Exterior
Exterior Feature Fence, High Impact Doors, Open Porch, Patio, Shed
Pool Below Ground Pool, Private Pool
Waterfront Yes
Waterfront Description Canal Width 1-80 Feet,Fixed Bridge(S),Seawall
Water Access Y
Water Access Desc Deeded Dock,Dock Available,Private Dock,Unrestricted Salt Water Access
View Canal, Pool Area View, Water View
Roof Type Metal Roof
Private Pool No
Building
Lot Description Less Than 1/4 Acre Lot
Foundation Cbs Construction
Sewer Municipal Sewer
Water Municipal Water
Construction Status Resale
Schools
Elementary Schools Bennett
Middle Schools Sunrise
High Schools Fort Lauderdale
Others
Pets Allowed Yes
Senior Community No HOPA
Restrictions No Restrictions
Acceptable Financing Cash, Conventional
Membership Fee Required No
Listing Terms Cash, Conventional
Special Listing Condition As Is
Pets Description No Restrictions

MORTGAGE CALCULATOR

GET MORE INFORMATION
- Fort Lauderdale, FL Homes For Sale
- Wilton Manors, FL Homes For Sale
- Pompano Beach, FL Homes For Sale
- Pompano Beach, FL Homes For Sale
- Lauderdale By The Sea, FL Homes For Sale
- Oakland Park, FL Homes For Sale
- Hillsboro Beach, FL Homes For Sale
- Waterfront Homes For Sale in Fort Lauderdale, FL
- Oceanfront Condos For Sale in Fort Lauderdale, FL






