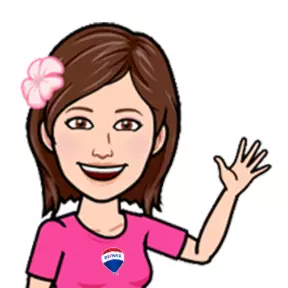
4 Beds
3 Baths
3,392 SqFt
4 Beds
3 Baths
3,392 SqFt
Key Details
Property Type Single Family Home
Sub Type Single Family Residence
Listing Status Active Under Contract
Purchase Type For Sale
Square Footage 3,392 sqft
Price per Sqft $370
Subdivision Martha Bright Farms
MLS Listing ID A11592149
Style Two Story
Bedrooms 4
Full Baths 2
Half Baths 1
Construction Status Effective Year Built
HOA Y/N No
Year Built 1979
Annual Tax Amount $6,173
Tax Year 2024
Contingent No Contingencies
Lot Size 0.869 Acres
Property Description
Remodeled in 2005 with high-end finishes like custom wood cabinetry, granite countertops, and quality tile, the home offers an open living/dining area with vaulted ceilings, a fireplace, and custom shutters. The master suite includes a spa-like bathroom with a large shower. Recent upgrades include a new washer, dryer, water heater, sprinkler pump, cooktop, and exterior paint. This home is a must-see!
Location
State FL
County Broward
Community Martha Bright Farms
Area 3780
Interior
Interior Features Attic, Bedroom on Main Level, Closet Cabinetry, Entrance Foyer, Family/Dining Room, First Floor Entry, Fireplace, Kitchen Island, Living/Dining Room, Pantry, Pull Down Attic Stairs, Sitting Area in Primary, Upper Level Primary, Vaulted Ceiling(s), Workshop
Heating Electric
Cooling Central Air, Ceiling Fan(s), Electric
Flooring Carpet, Ceramic Tile
Fireplace Yes
Window Features Impact Glass
Appliance Built-In Oven, Dryer, Dishwasher, Electric Range, Refrigerator, Washer
Exterior
Exterior Feature Deck, Fence, Lighting, Storm/Security Shutters
Garage Attached
Garage Spaces 4.0
Pool In Ground, Pool
Community Features Fitness
Utilities Available Cable Available
Waterfront No
View Other
Roof Type Shingle
Porch Deck
Garage Yes
Building
Lot Description 1-2 Acres
Faces East
Story 2
Sewer Septic Tank
Water Public
Architectural Style Two Story
Level or Stories Two
Structure Type Block
Construction Status Effective Year Built
Others
Pets Allowed No Pet Restrictions, Yes
Senior Community No
Tax ID 504119010446
Acceptable Financing Cash, Conventional, FHA
Listing Terms Cash, Conventional, FHA
Pets Description No Pet Restrictions, Yes
MORTGAGE CALCULATOR

GET MORE INFORMATION
- Fort Lauderdale, FL Homes For Sale
- Wilton Manors, FL Homes For Sale
- Pompano Beach, FL Homes For Sale
- Pompano Beach, FL Homes For Sale
- Lauderdale By The Sea, FL Homes For Sale
- Oakland Park, FL Homes For Sale
- Hillsboro Beach, FL Homes For Sale
- Waterfront Homes For Sale in Fort Lauderdale, FL
- Oceanfront Condos For Sale in Fort Lauderdale, FL






