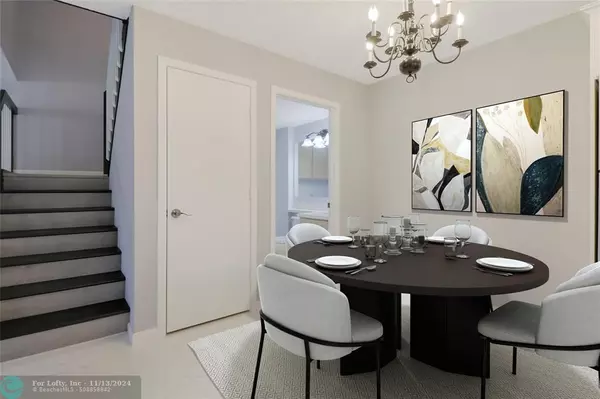
2 Beds
2.5 Baths
1,374 SqFt
2 Beds
2.5 Baths
1,374 SqFt
Key Details
Property Type Townhouse
Sub Type Townhouse
Listing Status Active
Purchase Type For Sale
Square Footage 1,374 sqft
Price per Sqft $217
Subdivision Stamford At Sunset Trace
MLS Listing ID F10426169
Style Townhouse Condo
Bedrooms 2
Full Baths 2
Half Baths 1
Construction Status Resale
HOA Fees $476/mo
HOA Y/N Yes
Year Built 1988
Annual Tax Amount $3,204
Tax Year 2023
Property Description
Location
State FL
County Martin County
Area Martin County (6090; 6100; 6120)
Building/Complex Name Stamford at Sunset Trace
Rooms
Bedroom Description Entry Level,Master Bedroom Upstairs
Interior
Interior Features First Floor Entry
Heating Central Heat
Cooling Central Cooling
Flooring Tile Floors, Vinyl Floors
Equipment Central Vacuum, Dishwasher, Electric Range, Refrigerator, Washer/Dryer Hook-Up
Exterior
Exterior Feature Patio
Community Features Gated Community
Amenities Available Basketball Courts, Bbq/Picnic Area, Clubhouse-Clubroom, Pool, Spa/Hot Tub, Tennis
Waterfront No
Water Access N
Private Pool No
Building
Unit Features Garden View,Other View
Foundation Concrete Block Construction
Unit Floor 1
Construction Status Resale
Schools
Elementary Schools Citrus Grove (Martin)
Middle Schools Hidden Oaks
High Schools Martin County
Others
Pets Allowed Yes
HOA Fee Include 476
Senior Community No HOPA
Restrictions No Lease First 2 Years
Security Features Other Security
Acceptable Financing Cash, Conventional, FHA, VA
Membership Fee Required No
Listing Terms Cash, Conventional, FHA, VA
Num of Pet 2
Pets Description Number Limit

MORTGAGE CALCULATOR

GET MORE INFORMATION
- Fort Lauderdale, FL Homes For Sale
- Wilton Manors, FL Homes For Sale
- Pompano Beach, FL Homes For Sale
- Pompano Beach, FL Homes For Sale
- Lauderdale By The Sea, FL Homes For Sale
- Oakland Park, FL Homes For Sale
- Hillsboro Beach, FL Homes For Sale
- Waterfront Homes For Sale in Fort Lauderdale, FL
- Oceanfront Condos For Sale in Fort Lauderdale, FL






