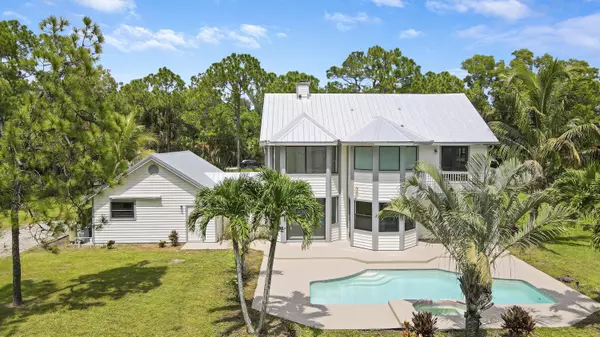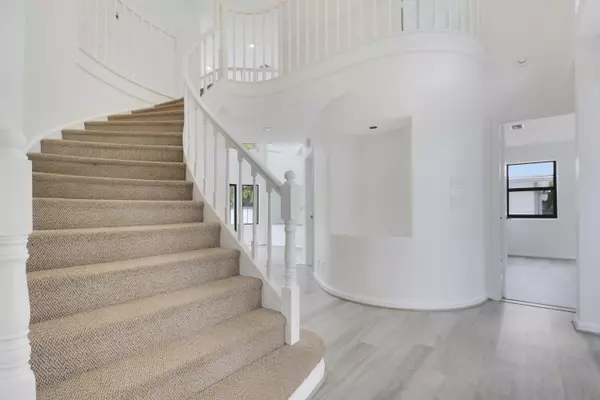
3 Beds
3 Baths
2,651 SqFt
3 Beds
3 Baths
2,651 SqFt
Key Details
Property Type Single Family Home
Sub Type Single Family Detached
Listing Status Active
Purchase Type For Sale
Square Footage 2,651 sqft
Price per Sqft $339
Subdivision Jupiter Farms
MLS Listing ID RX-10919052
Style < 4 Floors,Traditional
Bedrooms 3
Full Baths 3
Construction Status Resale
HOA Y/N No
Year Built 1990
Annual Tax Amount $13,282
Tax Year 2023
Lot Size 1.150 Acres
Property Description
Location
State FL
County Palm Beach
Area 5040
Zoning AR
Rooms
Other Rooms Family, Great, Laundry-Inside, Recreation, Storage, Util-Garage, Workshop
Master Bath Dual Sinks
Interior
Interior Features Fireplace(s), Foyer
Heating Central, Electric
Cooling Central, Electric
Flooring Vinyl Floor
Furnishings Unfurnished
Exterior
Exterior Feature Extra Building, Fence, Open Balcony, Open Patio, Shed, Utility Barn
Garage 2+ Spaces, Drive - Circular, Driveway, Garage - Attached, Garage - Building, Garage - Detached
Garage Spaces 9.0
Pool Inground, Spa
Utilities Available Cable, Electric, Septic, Well Water
Amenities Available Horses Permitted, Park, Picnic Area, Playground, Soccer Field
Waterfront No
Waterfront Description None
View Garden, Pool
Roof Type Metal
Parking Type 2+ Spaces, Drive - Circular, Driveway, Garage - Attached, Garage - Building, Garage - Detached
Exposure North
Private Pool Yes
Building
Lot Description 1 to < 2 Acres, Dirt Road
Story 2.00
Unit Features Multi-Level
Foundation Frame, Woodside
Construction Status Resale
Schools
Elementary Schools Jupiter Farms Elementary School
Middle Schools Watson B. Duncan Middle School
High Schools Jupiter High School
Others
Pets Allowed Yes
Senior Community No Hopa
Restrictions None
Acceptable Financing Cash, Conventional
Membership Fee Required No
Listing Terms Cash, Conventional
Financing Cash,Conventional
Pets Description Horses Allowed
MORTGAGE CALCULATOR

GET MORE INFORMATION
- Fort Lauderdale, FL Homes For Sale
- Wilton Manors, FL Homes For Sale
- Pompano Beach, FL Homes For Sale
- Pompano Beach, FL Homes For Sale
- Lauderdale By The Sea, FL Homes For Sale
- Oakland Park, FL Homes For Sale
- Hillsboro Beach, FL Homes For Sale
- Waterfront Homes For Sale in Fort Lauderdale, FL
- Oceanfront Condos For Sale in Fort Lauderdale, FL






